Abstract
Since the ancient time, man had constructed domes as a roofing solution in the buildings. Ancient Romans and Persians utilized the full structural properties of arcuated system (structural system based on arches and domes). With the growth of Islam in Central Asia and Persia, Muslims adopted the arch and dome in the construction of their buildings and further developed and enhanced their visual and structural qualities. With the arrival of Muslims in India, along with a new culture, they introduced arcuated techniques of constructing buildings in the region. In the beginning, there were some stylistic conflicts but afterwards Indian masons learned the structural principles of arcuated system and enhanced its visual possibilities to its peak. During early Muslim period, the design and construction techniques of domes were flourished and further innovated by Mughals. This paper presents typological analysis of domes in Islamic architecture of North India and explores its stylistic development.
Keywords: Mughal architecturedomesarchitectural historytypological studyarcuated systemmedieval India
Introduction
From prehistoric period domes had been used by mankind and ancient Romans and Persians utilized
the full structural properties of arcuated system (Buildings with arches and domes). Thus arches, vaults and
domes turned into essential elements of Roman and Persian architecture. As Islam reached to Central Asia
and Persia, Muslims used this indigenous technique of the region for their buildings. They further innovated
and improved the arches and domes construction system. They developed pointed and horseshoe arches to
the extremes of their aesthetic values and structural capabilities. When Muslims conquered India, they
introduced these technologies to their new territory. As corbelled techniques were prevailed in the region,
many Jain temples had been using corbelled dome as a roofing solution since ancient period (Khan, 2014).
In the beginning, the Muslim rulers expected the construction of early buildings in India in an arcuated
system. But Indian masons applied corbelled techniques for the construction of arches and domes, because
they were not familiar with the technique of a true arch. The resulted alien structures resembled to arches
and domes, however they were not truly based on arch action. Later the Indian masons learned the structural
principles of arcuated system and enhanced the structural and visual possibilities of this technique.
Appearance of first arch in India marked the beginning of new era in the realm of arch and dome
construction. During Sultanate period the domes construction were experimented and developed and it
reached at its zenith during Mughal period. Medieval Indian domes are broadly consist four components
viz. finial, inverted lotus, dome and drum (figure
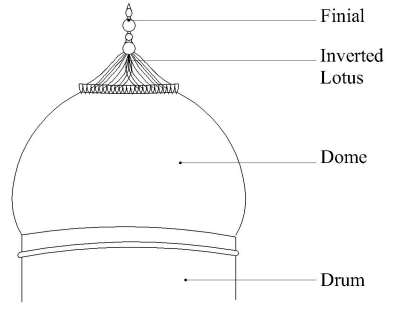
The building elements in the past were first evolved due to structural significance and later with
morphological refinements they reached to their aesthetic peak. The dome is primarily a structural solution
for roofing but being a dominant element it had been experimented for their aesthetic value too. Shallow
domes due to their non-appearance in the elevation were not considered to be embellished on the external
surface. But as the domes got a significant mass, their positions over the top of the buildings dominated and
caught the attention of the viewer. They defined the skyline and governed the silhouettes of the cities.
Domes apart from their structural and roofing function they also have symbolic value. This paper will
investigate the typology of domes on the basis of their morphology from early Islamic era to late Mughal
period in North India. The case studies were selected from Delhi and Agra, two capital cities of Muslim
rule in North India (figure
analysis of domes in chronological order and its classification on the basis of its form. This research shall
fill up the gap in the literature available regarding Islamic architecture in India specifically pertaining to
domes.
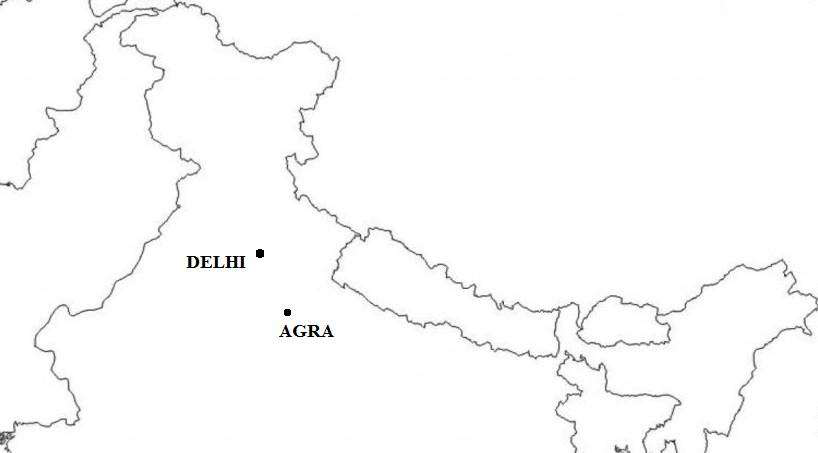
History
The dome of Sarvestan Palace (figure
Persians (Bier, 1986), while the dome of the rock is considered the first dome of Islamic architecture
(Grabar, 1963). Earliest domes are originated in Parthian and Sasanid period however; early Islamic domes
in Persia were of conical type (Saoud, 2004). Some of the conical domes were double shell to protect the
inner dome from humidity due to heavy raining (Mohammad Aliabadi, 2015). Chahar Taq concept of
Sassanid was implemented for the construction of central portion of Islamic prayer hall and two wings were
added to fulfil the purpose of liturgical worship in Islam. Before reaching India, Islamic architecture and
culture travelled through Persia and Central Asia, almost a journey of five hundred years and by that time
Islamic art and architecture had been reached to its matured stage.
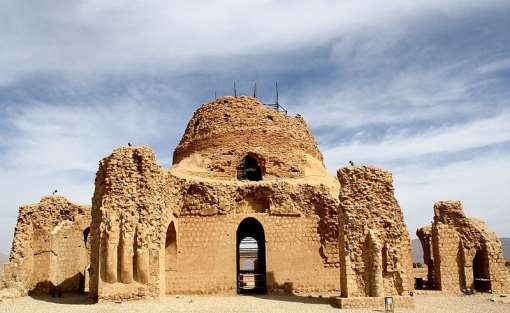
https://commons.wikimedia.org/wiki/File:Sarvestan_Palace_4.jpg retrieved on 27/03/2017)
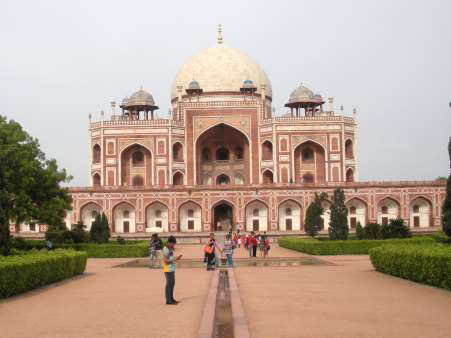
Almost every Islamic dynasty in India had some innovation in the design of dome and maintained
the continuum also. Five dynasties of Sultanate period, Slave, Khilji, Tughlaq, Sayyid, Lodi and finally
Mughals contributed to the development of domes in India. In the beginning of Islamic rule, Indian masons
build corbelled domes for the monuments of new conquerors and the best example can be seen in the earliest
monuments like Quwwatul Islam mosque. Many artisans migrated from Persia and central Asia to India due to Mongol’s devastation in thirteenth century. Later Suri’s invasion in India and long stay of Humayun
in Persian refuge influenced the contemporary architecture. Its greater consequences appeared in the form
of double domed building in India like Humayun’s Tomb (figure
dome could be seen in eleventh century Persia (Ashkan, Ahmad, & Arbi, 2012). In a double shell dome
there is a considerable space between the two shells. The inner shell was semicircular and was proportionate
with the internal space. The double shell dome was very common in Persia and central Asia. The practice
of double shell dome was continued till late Mughal period and finally an onion shaped dome came into
picture. The arcuated system was continued till the British period in designing public buildings in India
(figure
association to religious buildings, these elements have symbolic and metaphorical value too.
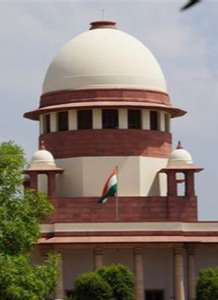
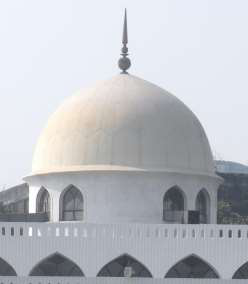
Structural Support System
Geometrically dome can be generated by rotating a segment of arch around a vertical axis. The form
of the dome depends over the position of centres of segment of arch with respect to its springing point
(Elkhateeb, 2012). Any arch due to its self load or superimposed load tends to be flattening and exerts an
outward force at the base. Abutments at the end provide a nullifying effect to this outward force. If the
amount of force exerted by abutment is less to the outward force of arch, it may collapse. In the same way
the outward force is exerted by the domes over the infrastructure partly. But dome due to its three
dimensional shape and bonding of material also resist its circumference to be stretched. Thus the strength
of a dome depends more on material and the mortar used. Dome exerts force to the around its perimeter
which required a continuous support all around. This phenomenon devises to develop the transitional
structural elements like squinches or pendentives from a square space to a circular base of dome. Squinches
are diagonal niches at the corners in the form of arch/arches or corbelling to transfer the square into
octagonal base to make it structurally stable (Figure
in Persia while pendentives were first used in Byzantine. Pendentives are triangular arched segments
pointed at the corner of square base and circular at the top to provide a base to the dome. Unlike squinches, pendentives don’t have octagonal mass in between square and circle and they are pointed at their bottom.
The stalactite is another way to fill the transitional gap between square space and circular base of dome. In
this method the small squinches in the form of stone corbel projected at different level till it reaches to the
circular base of dome. These stalactites are called muqarnas and they provide a smooth transition from
square to circle. In India squinches were used in the early period but later, in Mughal period stalactites were
used for transition of dome.
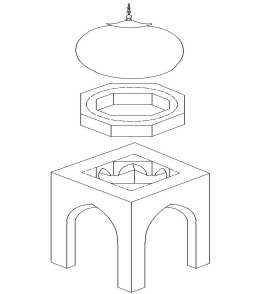
Research Methods
The study applied a visual and historical survey of domes by physical survey and analysing
photographs of buildings. The shapes of the domes were taken from the photographs and traced their
silhouettes on AutoCAD (Figure
to perspective illusion. On the basis of observation and documentation, the types of dome are recognised
and representative buildings with peculiar shapes of domes were studied. The chronological orders of
studies were considered but the stylistic typologies were not bonded with a particular dynasty. Study is
limited to two Muslim capital cities in North India, Delhi and Agra, which remained the epicentre of Muslim
rule throughout history. Due to many conservation activities the shapes of domes had been undermined and
plastering and repairing changed their proportion. Those works which have been distorted the shapes due
to poor restoration have not been included. For example in case of Bara Gumbad, dome look more
hemispherical just because of its improper plastering and repairing while the contemporary domes have a
sudden pitch of curvature at the upper part of the dome.
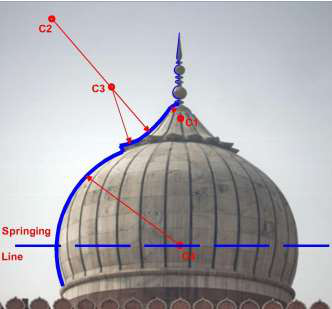
Findings
India has a long history of using corbelled domes and these were constructed in Jain temples first.
In the early period of Muslim rule, many Indian artisans were employed for the construction of new
monuments. Consequently the early domes in Islamic architecture of India were corbelled as part of
indigenous roofing solutions. The first Islamic monument in North India, Quwwatul Islam mosque had
been roofed with these types of domes (figure
mosque is at Adhai din ka jhonpra at Ajmer. Scholars presume that the dome of Iltutmish tomb was built
in corbelled technology but due to its huge structure it fell down later.
The first true dome was reflected in Alai Darwaza, a shallow dome with finial at its top (Saquib,
2014). During Khilji period shallow domes were predominated, its other example could be seen at Jamat
khana mosque at Nizamuddin, Delhi (figure
great saint Hazrat Nizamuddin but he preferred to be buried in the open and later it was converted into
mosque. In this mosque, three shallow domes are raised on octagonal base transited through squinches of
multiple projecting arches. Shallow dome has its centre below the springing point and follow the segmental
curve and the height of dome was lesser than the radius of its base. With the passage of time the height of the dome was necessitated to make it more proportionate to buildings outer profile. During Tughlaq’ period
the rise of dome was increased, like in case of Giyasuddin Tughlaq’s tomb (figure
multi central while its lower curvature has its centre at the springing plane. This dome is adorned with vase
and melon finial (kalash and amala), a typical Hindu temple characteristic.
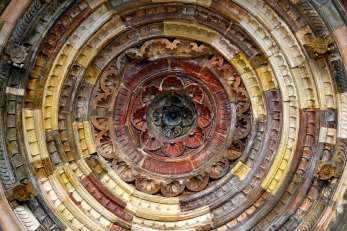
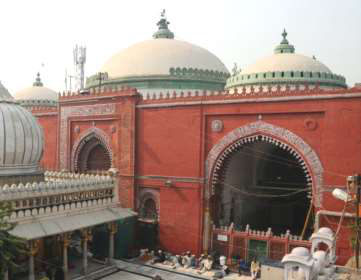
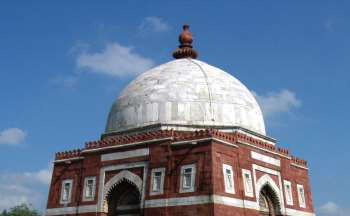
During Lodi period many octagonal tombs were built. The domes in this period were lofty in
comparison to the previous dynasties.A high octagonal drum generally was used to increase the height of
the dome. The shape of the dome looks very similar to semicircular but there is a sudden change of the
pitch of the curvature of dome at upper part which makes it different from hemispherical dome (Figure
This kind of dome was continued till the early Mughal period and Shershah Suri’s time. Monuments, like
Masjid Bara Gumbad, Qila-e-Kuhna mosque, Khairul Manazil Mosque and Abd-al-Nabi mosque were
surmounted by this type of dome.
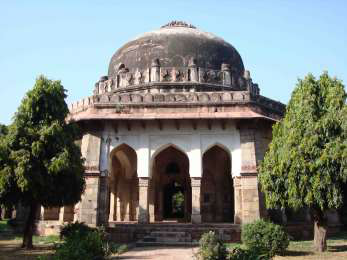
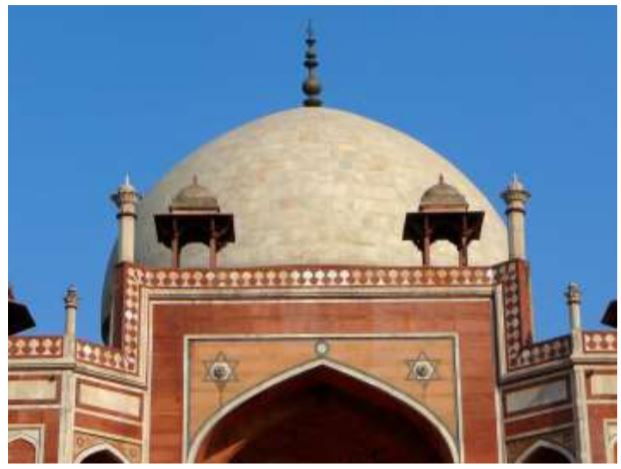
A major change in the shape of domes in India was influenced with the introduction of bulbous dome in Humayun’s tomb (Figure
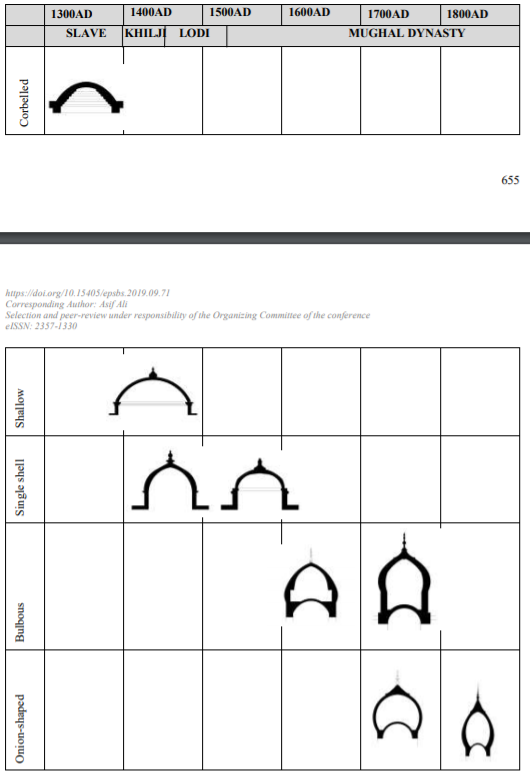
Conclusion
Muslim already had been experimenting for a period of five decades on the design of domes in
Central Asia and Persia but the Indian innovation could be clearly observed during Sultanate and Mughal
periods. In the development of dome’s changing morphology, every dynasty contributed remarkably.
Similar to pre Islamic structures early domes of Islamic period were corbelled in India. Early true domes
were shallow and later they became dominant visual elements of monumental buildings. During Tughlaq
and Lodi periods the domes were lofted over octagonal drum and converted into more pointed shape. With
the introduction of double shell dome in early Mughal period the dome took bulbous shape and it became
a prominent structure of monuments. Later more bulging out characteristic of bulbous domes were
developed into onion shape with constricted neck. Squinches were dominated primarily during Sultanate
period for the transition from square to circle, while in Mughal period muqarnas were used. Inverted lotus
with finial was a typical characteristic throughout ages to adorn the dome. The dome which was primarily
a roofing solution became a dominated visual element in Islamic architecture in India. It is strongly
associated with religious buildings in the contemporary world. This study provides a morphological
analysis of domes in India which may help contemporary designers to develop the massing of the buildings
with domes in appropriate proportion.
Acknowledgments
We would like to thank financial support under Fundamental Research Grant Scheme from Ministry of Higher Education Malaysia and Universiti Sains Malaysia.
References
- Commons.wikimedia.org., (2017). File:Sarvestan Palace 4.jpg - Wikimedia Commons. Retrieved from [Accessed 27 Mar.. 2017], https://commons.wikimedia.org/wiki/File:Sarvestan_Palace_4.jpg
- Igyaan.in., (2017). [online] Retrieved from [Accessed 25 Mar.. 2017], https://www.igyaan.in/wp-content/uploads/2016/02/Supreme_Court_India_CSR_SLSV.jpg
- Khan, S. (2014). History of Indian Architecture: Buddhist, Jain and Hindu Period.. New Delhi: CBS Publisher
- Saquib, M. (2014). The north and south capitals of the sultanate India: Similar built statements in dissimilar territories.. Ateet, (Special Issue), 62–74
- Sahapedia., (2017). Domes of Delhi | Sahapedia. [online] Retrieved from [Accessed 30 Mar.. 2017], https://www.sahapedia.org/domes-of-delhi#lg=1&slide=0
- Upload.wikimedia.org., (2017). Retrieved from [Accessed 25 Mar.. 2017], https://upload.wikimedia.org/wikipedia/commons/a/af/Tomb_of_Sikandar_Lodi_011.jpg
Copyright information

This work is licensed under a Creative Commons Attribution-NonCommercial-NoDerivatives 4.0 International License.
About this article
Publication Date
23 September 2019
Article Doi
eBook ISBN
978-1-80296-067-9
Publisher
Future Academy
Volume
68
Print ISBN (optional)
-
Edition Number
1st Edition
Pages
1-806
Subjects
Sociolinguistics, linguistics, literary theory, political science, political theory
Cite this article as:
Ali*, A., & Hassan, A. S. (2019). Typological Study Of Domes In Islamic Architecture Of North India. In N. S. Mat Akhir, J. Sulong, M. A. Wan Harun, S. Muhammad, A. L. Wei Lin, N. F. Low Abdullah, & M. Pourya Asl (Eds.), Role(s) and Relevance of Humanities for Sustainable Development, vol 68. European Proceedings of Social and Behavioural Sciences (pp. 646-657). Future Academy. https://doi.org/10.15405/epsbs.2019.09.71
