Abstract
The issue of rebuilding place based on cultural space is of expanding significance as urban areas look for a superior future in a globalising world that would not become a threat to their cultural heritage. Therefore, heritage conservation and restoration are pertinent to the sustainability of cultural identity. This article aims to explore how the traditional courtyard of the “” eclectic-style shop-houses in Georgetown-Heritage City demonstrates and expresses rebuilding place based on cultural space, and the need to sustain this approach of heritage conservation. This paper employed a phenomenology type of qualitative research, and data collected via 30 oral face-to-face interviews with experts whilst observations were made by the researchers and validated via secondary sources to understand the concept of rebuilding based on cultural space. Georgetown is one of the designated World-Heritage-Sites by UNESCO World-Heritage, thus adopted. The findings unfold that the traditional courtyard “” eclectic-style shop-houses, Georgetown-Heritage City have rebuilt place based on courtyard as a cultural space. This paper concludes that the challenge for the Heritage City is to identify the possible policy solutions so that other parts of the city with courtyard shop-houses can rebuild place based on cultural space.
Keywords: Cultural Space, George Town, Late-Straits, rebuilding place, traditional courtyard
Introduction
The traditional courtyard shop-houses in Georgetown is a heritage buildings that should be used to comprehend the importance of rebuilding place based on cultural space, and need to sustain this approach of heritage conservation. One could be found the styling of the shop-houses in numerous enclaves of Malaysia. However, the most optimal structures are those situated in two old legacy urban cities Georgetown as well as Malacca, from the time when over 200 years back. The courtyard house involves a significant position in architectural history, and just in the previous hundreds of years did planners and architects overlook its utilization. As of late, more thought has been paid to the traditional courtyard shop-houses type to tackle some of the deep-rooted issues of dense inner city housing. As urban areas face the difficulties of quick modernisation and urbanization in the new period, the traditional courtyard dwelling is vanishing (Huang, Chiou, & Li, 2019). In response to the universal metropolitan environment condition, Georgetown city organisers and researchers are endeavouring to reconstruct this significant component place based on courtyard as a cultural space. Furthermore, in 2008, Georgetown-City obtained the status of UNESCO World-Heritage Site (WHS), for being the most authentic-surviving historic-cities on the Malacca-Straits. Hence, this the “” eclectic-style shop-house designing portrays an astonishing legacy particularly the yard pattern and prominently known as the courtyard house. This article aims to explore how the traditional courtyard “” eclectic-style shop-houses in Georgetown-Heritage City demonstrates and expresses rebuilding place based on cultural space, and the need to sustain this approach of heritage conservation. That ought to carry for a front-burner via researchers as-well-as proposed the vision in this novel-approach of learning into additional-investigation.
Rebuilding Space of Courtyard Shop-house
The Georgetown traditional courtyard shop-houses buildings have a fascinating-combination of architectural as-well-as cultural motivations modified from the Chinese-origin, with the local-Malay ethnicity and the European effects that colonised the district (Zwain & Bahauddin, 2017). Some components of shop-houses building came from-China, like courtyard (Air-Well) plan, the rounded-gable-ends and the fan-shaped air-vents. From the Malay, came the carved-timber panels as-well-as the timber-fretwork. From the Europeans, French-windows and decorative plaster-work (Fels, 2002; Zwain & Bahauddin, 2016). Hence, Edwards, Sibley, Land, Hakmi, and Land, (2006) explained that the most important place influencing the design of the plan is the ground floor, which is the main living area in open-ended houses that have the property of reproducing as the courtyard as an important distributing and gathering place where most of the daily life activities are performed. Abass, Ismail, and Solla, (2016) asserted that the courtyard (Air_Well) plays a noteworthy part in determining climatic environment, physical and psychological in the courtyard house. Although it changes according to traditional or modern societies, the courtyard is a recreational area where the members of the family rest and relax for a while during the day; a playground where the children play under control without contacting strangers (children’s recreation).
Courtyard Shop-house of “Late-Straits” Eclectic Style
One of the important features of the formation identity shop-house is the courtyard or air-well as presented in Figure 1a. In this air-well, the spaces that have openings to the sky are opened. Bahauddin, Abdullah, and Ting (2011) argued that the typical feature is an Air_Well around situated inside the focal of shop-houses. The Air_Well works as an inside courtyard. The courtyard is the commonplace of the living planning anywhere of Chinese Mainland. It was transformed to air-well when space became more precious in this case. The This style is the most spectacular and vibrant of all shop-houses as presented at Figure 1b, it displays striking, varied and eclectic ornamentation, as well as the introduction of cultural influences such as decorative tiles () to the building eclectic-style shop-houses are thin in its width and higher in tallness. Shop-houses were assembled one next to the other with a typical party wall. As well as, they are long inward spaces without any openings along the traditional shop-houses side; they require the utilization of a few Courtyard (Air-Well). It improves shop-houses lights up and ventilation the back area to guarantee a decent wind current (Zwain & Bahauddin, 2015).
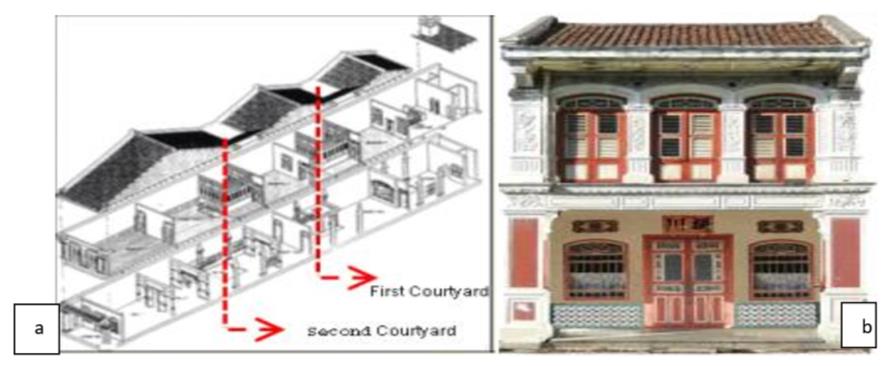
Problem Statement
Regardless of this, cultural and architectural values, late present-day shop-houses in Malaysia do not partake comparable anxiety as-well-as the significance of rebuilding place based on cultural space, it could be added to the list of World-Heritage-Sites in risk and furthers removed from the World-Heritage site. Therefore, the courtyard of traditional shop-house could not survive its original identity. they need to demonstrate rebuilding the place where the local inhabitants’ activities become visible, such as the perceptions, beliefs, ideals, traditions, social order and organizations, the way of making a living of the local inhabitants that build and use them (Zhang, 2016). Other than that, it is essential to sustain this heritage cultural of shop-houses accordingly not only they signify the physical-image of this historic-city, they are also where cultural-exchanges take place. Since centuries ago, they provided both workplace as-well-as home place to local-residents and have the ability to endure to house modern-lives and work for future-generations (Fels, 2002).
Research Questions
- How the traditional courtyard of the “Late-Straits” eclectic-style shop-houses in Georgetown-Heritage City demonstrates and expresses rebuilding place based on cultural space.
- How to sustain this approach of heritage conservation of the traditional courtyard of the “Late-Straits” eclectic-style shop-houses in Georgetown-Heritage City?
Purpose of the Study
This article aims to explore how the traditional courtyard of the “” eclectic-style shop-houses in Georgetown-Heritage City demonstrates and expresses rebuilding place based on cultural space, and the need to sustain this approach of heritage conservation. This will be carried to the front burner by researchers as well as proposed a visualisation in such a new-sector of study for further-research.
Research Methods
This-study embraced the phenomenological-type of qualitative-research. Fellows and Liu (2015). Stated that phenomenology tries to build up an intelligible and comprehensive-view of the subject-matters from the viewpoint of people who have practised a phenomenon. Thus, the purpose of this investigation is to gather on in-depth-comprehension of the individual’s-background, information, and cogitation. An in-depth semi-structured type of oral-interviews was shown whereas observations were made by the researcher and validation was done by sources secondary data. Semi-structured-interviews are regularly conducted to gain certain and in-depth answers related to a specific-problem (Sekaran& Bougie, 2016). The study adopted a thematic-analysis since it is an instrument for recognising, investigating as-well-as reporting-themes within research-data (Stysko-Kunkowska, 2014).
In total, 10 experts and 20 shop-house-occupants’ oral interviews were conducted and data derived were analysed via thematic analysis. The experts and occupants were interviewed on the changes in their cultural identity, and how the traditional courtyard demonstrates and expresses rebuilding place based on cultural space, and the need to sustain of heritage conservation in GTHC as a WHS. Therefore, the study derived three themes. The researchers conducted this research on three combined shop-houses buildings (3, 5, and 7) built in 1926 respectively. Furthermore, the buildings hold many tales of the past in its architecture and design. Many rooms within the building even retain some of their original furnishing. For that reasons, that deserve to be investigated and carried out the documentation of a cultural space among the existing buildings. Also, these buildings express the Straits-Chinese () this was validated by the Georgetown World-Heritage Inc. (GTWHI). This study contributed to the culture aspects study that reflects the traditional architecture of Georgetown-Heritage City, Penang.
Cases Studies of Shop-houses 3: Nos. 3, 5 and 7
Nos. 3, 5, and 7 are located on Lorong Ikan in Georgetown, Penang. Figure 2 presents the architectural style of the shop-houses No.3, 5 and 7 and could be categorised as Eclectic-style of the Late- Straits based on the facade design. Madam Teh, a former tenant of the shop-house No.7 informed the researchers that the Nos. 3, 5 and 7 were built and owned by a Straits-Chinese with the surname Wong since 1926. Certainly, the cases studies of this research are a marvellous example of Straits Settlements.
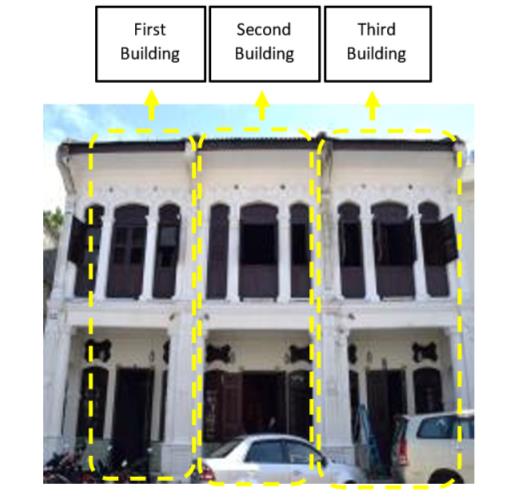
Findings
This paper focuses on the traditional courtyard shop-houses as rebuilding place based on cultural space of “” eclectic-style in Georgetown-Heritage City, Penang. Few past researchers have been impassive on traditional courtyard shop-houses in Malaysia. Kubota, Toe and Ossen (2014) studied the thermal environments in traditional Chinese shop-houses with courtyards (Air_Wells) but exempted the courtyard as rebuilding place based on cultural space which this study would fill. Therefore, the main issue of this paper is to highlight the absence of consciousness-concerning the significance of the traditional courtyard shop-houses as rebuilding place based on cultural space of “” eclectic style. The courtyard is identified by way of one a main contributors for the conservation and documentation of the heritage mechanisms identity. Therefore, with no documentation as reference, it is hard to follow its origins. This is due to Wooi (2015) confirmed that the installation of zinc steel roofing sheet coverings on supposed open courtyard well known has significant cultural value to the people. If this is allowed to continue, the cultural values being represented via these features over the years may not meet the next generation to appreciate how the traditional courtyard “” eclectic-style represent cultural identity of Straits-Chinese. Thus, the needs for this exploration, because of that reason, any safeguarding and renovation works become hard task. Therefore, this is presented in three themes: components of the courtyard shop-houses, demonstrate how the components rebuild place, and mechanism to sustain heritage conservation.
Theme One: Components of the Courtyard Shop-houses
This theme is an attempt to identify the traditional courtyard components and setting, which are perceived by the inhabitants to create the image of the cultural place. Findings show that well known an open-venue within an architecture design, courtyard (Air-Well) satisfies different capacities such as communal, microclimate and leisure. Participant 28 says “.” the significance of such a space was by their being situated in sites destinations within the building or urban fabric. Therefore, this agrees with Meir (2000). The author stated that Traditional Courtyard surrounded by paved and landscaped with water bodies, numerous plants, light and shade, all played important roles in the social and working life. Therefore, with regard to Figure 3, the findings show that the courtyard was developed to be climate responsive. These architectural components express the Straits-Chinese identity in the courtyard because both the materials and the design speak volume of the rebuilding place.
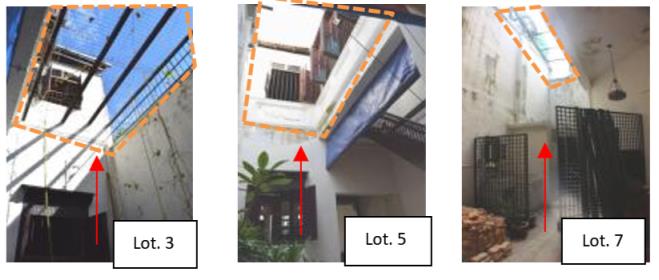
From the observation, the wooden partitions are in Nos. 5 and 7 shop-houses as presented in Figure 4 with the exemption of building No. 3. Findings show that the wooden partitions are expression of the Straits-Chinese (). This is one of the ways the Strait Chinese Participant 3 says “ The resultant influence is rooted in the cultural identity of the Straits-Chinese playing out in the architectural formation design components.
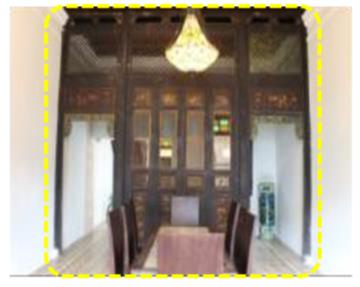
Finding from this study shows that internal partition decorative carved timber has cultural identity influences for facing the main door. One of the influences is that it acts-like a ‘ to avert evil-spirits from entering by blocking their straight-paths. Agrees with Zwain and Bahauddin (2015) that each dwelling Strait Chinese shop-houses have the same basic features of Chinese internal partition decorative carved timber a few feet back from the doorway to hold back bad energy. From the observation, there are total of three staircases originally existed in one each of the shop-house. Observed from the buildings (Lot.3 and Lot.5), the staircases are located next to the Courtyard (Air_Well), facing inward and separated by the corridors.
Findings show that building Lot.7 staircase is located at the second hall, facing inward to the building. Hence, the three staircases are timber made winder staircases as shown at Figure 5 which is related to the Straits-Chinese identity style. Participant 24 says: “…..This indicates that the staircase as part of the courtyard and by extension, part of the architectural formation design components, expresses the place identity of the Straits-Chinese as well as their circulation system gradually shifts from public spaces to semi-private spaces and through the staircases to the first floor, which leads to private spaces. This agrees with Meir (2000). The author asserted that the winder is less common while the spiral staircase is the least. The three staircases buildings are timber made winder staircases.
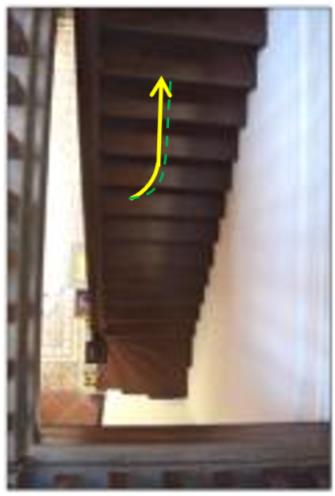
Finding shows that the presence of fountain in building makes a Chinese person feel comfortable with the fishes and the sound of water. The cultural believe is that the sound of the water brings wealth. This has a link with the rebuilding place as a cultural space. Participant 24 says: “Finding agrees with Zhang (2016), the author stated that the Straits-Chinese (Peranakan) emphatically believe that water speaks to, and henceforth they planning channel pipe in a manner to compel water streaming around the house first before being released into the channel outside. Also, the observation shows that there is fountain located at the roof garden in shop-houses Lot. 3 and 5 as presented in Figure 6a where the water fountain is one of the important elements related to place identity of Straits-Chinese which express their culture identity.
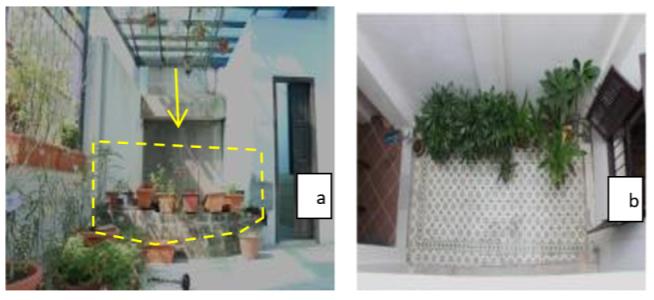
Finding shows that plants and fountain are among the significant architectural formation components in the traditional courtyard “” eclectic-style shop-houses that expresses rebuilding place based on cultural space. Viewpoints from Participant 14 says “.” This validates the findings of this paper that the traditional courtyard is rebuilding place in shop-houses. Observation shows that there are potted plants at the courtyard shop-houses Lot. 3, 5, and 7; and this makes the space greener as presented in Figure 6b. However, from the observation the courtyards shop-houses did not have the characteristics of being a garden in the old settlement areas in Georgetown, Penang. The basic reasons for this are the narrow buildings are because the tax collection guideline forced by the UK in that time. That, this agrees with Ahmad (1994). The author explained that the slim façade shop-houses which is typically below than ten meters in width is because of tax guidelines forced by the British.
Theme Two: Demonstrate How the Components Rebuild Place
Theme two shows that the architecture space components shape the image of a place. In the design process, these elements give identity to the space. Finding shows that the courtyard of shop-house is a microcosm in a defined space of the Straits-Chinese's personal world. This is unique to the Straits-Chinese and has been a long-time family belief from generations to generations. To them, the courtyard is part of their culture, thus, “ No matter what scale the garden is, the idea has never changed. Viewpoints from Participant 22 says”. This agrees with Zhang (2016). The author stated that the courtyard is a recreational area where the members of the family rest and relax for a while during the day, this indicates that the traditional courtyard shop-house expresses rebuilding place.
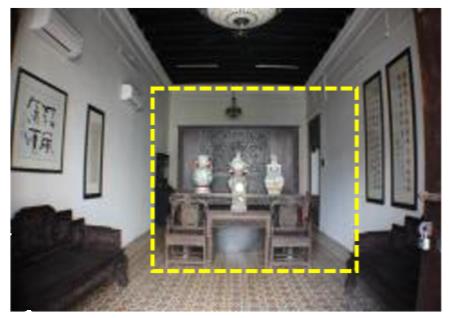
From the observation as one entrance for each building when guests to come in they obstruct the interior spaces scenery by facing a hall internal timber partition that this component exists only in Lot.5 and 7 buildings. However, there is no original internal timber partition at Lot.3 building but has a vintage Straits-Chinese screen instead of an original hall partition where the light fades as it goes deeper into the inner space. This plays an important role to provide more privacy to the family as shown in Figure 7. This agrees with Meir (2000). The author stated that the arrangement of the units provides privacy and the variation in house layouts provides a sense of uniqueness.
Theme Three: Mechanism to Sustain Heritage Conservation
Findings from the interviews demonstrated that sustainability can only be achieved if there is proper mechanism for conservation of the traditional courtyard “” eclectic-style shop-houses in Georgetown Heritage-City. Viewpoints from Participant 4 says: “ This indicates that the proper mechanism sustaining of the traditional courtyard shop-houses as rebuilding place based on cultural space is a critical-process and has a special-procedure to comprise the soul of the culture-in-physical components. Each-component has a set of principles-belonging to the culture requirements. Thus, to sustain the courtyard design-space is to exemplify a Straits-Chinese, which has cultural-heritage-value. This ought to be headed by an analytical-study of the original-space and components so as to show the genuine and authenticity of the-culture via the-identity. From observation in that peeling paint occurs on the walls that are exposed to the sun and rain. Also, from the observation part of the paint can be seen cracking and peeling off the wall surface as shown in Figure 8. In regarding with, Lot number 5, next to courtyard (air well). This could be caused by the changing weather and moisture seeping through substrate causing the paint coating to lose its adhesion then forced off from the wall surface.
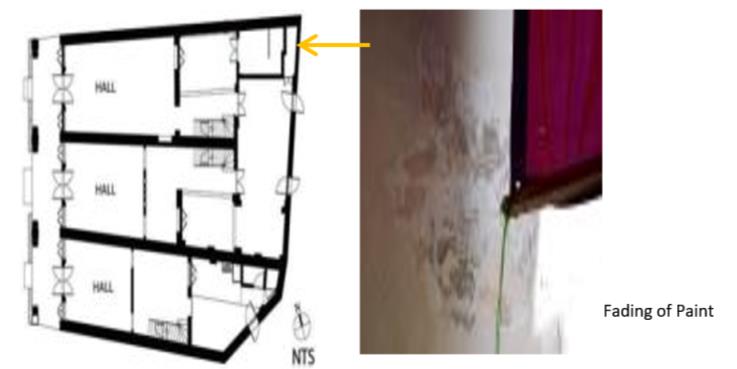
Finding shows that the use of traditional silicate paint is a natural mineral paint that fuses with the lime plaster finish and is a breathable material as well as resistant to ultraviolet light to sustain the wall paint (Participant 6). From observation, some of the modern silicate paints have anti-sustainable components such as acrylics which reduce breathability to a degree continued repainting will eventually reduce breathability significantly putting the masonry wall at risk. The need to sustain the natural surface of the traditional shop-houses finishes should be encouraged to express rebuilding place based on cultural space. The regulatory authorities should ensure that paint materials meet the minimum standard and this should be done at least twice in a decade with a view to preserving the walls, and by extension, keeping the heritage walls for the next generation.
Conclusion
Today, the city occupants feel nostalgic for the past in cities that have a cultural image, and the interest in the traditional courtyard shop-houses is increasing day by day. It is an important part of urban identity. However, with the changing needs, and the huge improvement has driven approaching the destruction of the assembled social structure all things considered effecting new difficulties for the impalpable social legacy. These buildings are abandoned from the original value and becoming extinct in a fast pace. Finding shows the urgent need for the proposed possible policy solution to reflect the cultural space for the sustainability of the “” eclectic-style courtyard shop-houses in the Georgetown-Heritage City. This is to ensure that the “” eclectic-style courtyard shop-houses in the Georgetown-Heritage City is preserve for the next generation to have a sense of the expression of rebuilding place of the Straits-Chinese being expressed via the architectural components, environment aspects, and culture activities. Therefore, finding suggests that designers should rely on natural components to sustain the culture space in any renovation of heritage structure in Georgetown. This is because it is merely through the natural architectural components such as the components of the interior space (staircase, fountain, potted at the courtyard, internal timber partition, opened shutters at the central courtyard); that the symbol and cultural identity of the people can be expressed in the shop-houses. The traditional shop-houses Lot. 3, 5, 7 in Penang, which has been presented in this paper, were converted into a boutique hotel shop-houses in Georgetown heritage-district, Penang. One could find the genuine-features of architectural-identity components of the traditional courtyard shop-house in this area. The eclectic structures are the paradigm of the architectural identity of Georgetown City that can express rebuilding place based on cultural space. Therefore, the traditional shop-house must renew the existence of the traditional-structure with a view to improve the presentation of the building towards a greener-design in-parallel with supporting sustainable-development. As altogether examined, shop-houses with major conventional highlights are setting down deep roots. This is to guarantee that the existence of shapes and its special architectural would be all around protected later on. The main special case is that a few changes are being (or are going to be) made to the old style of the courtyard shop- houses, which is an impression of the social and social changes. Aside, could likewise be verified with security of World-Heritage-Site, UNESCO.
Acknowledgments
This work was supported by the Universiti Sains Malaysia (RUI no. 1001/PPBGN/8016011). The credit also goes to the School of Housing, Building and Planning, (USM) for providing facilities to carry out the work.
References
Abass, F., Ismail, L. H., & Solla, M. (2016). A Review of courtyard house: history evolution forms, and functions. ARPN Journal of Engineering and Applied Sciences, 11(4), 2557-2563.
Ahmad, A. G. (1994, December, 3). The architectural style of the Peranakan Cina. Retrieved from http://www.hbp.usm.my/conservation/
Bahauddin, A., Abdullah, A., & Ting, C. S. (2011). The cultural heritage of the Straits-Chinese (Baba-Nyonya) Architecture of Malacca, Malaysia. Paper presented at the 5th World for Graduate Research in Tourism, Hospitality and Leisure Conference.
Edwards, B., Sibley, M., Land, P., Hakmi, M., & Land, P. (2006). Courtyard housing: past, present and future. New York, USA: Taylor & Francis.
Fels, P. T. (2002). “Conserving the Shop-house City.” Paper presented at The Penang Story – International Conference 2002 18-21 April 2002, The City Bayview Hotel, Penang, Malaysia.
Fellows, F. R., & Liu, A. M. M. (2015). Research methods for construction. 4th ed. West Sussex, United Kingdom: Wiley-Blackwell.
Huang, B. X., Chiou, S. C., & Li, W. Y. (2019). Study on Courtyard Residence and Cultural Sustainability: Reading Chinese Traditional Siheyuan through Space Syntax. Journal of Sustainability, 11(6), 1582-1596.
Kubota, T., Toe, D. H. C., & Ossen, D. R. (2014). Field investigation of indoor thermal environments in traditional Chinese shop-houses with courtyards in Malacca. Journal of Asian Architecture and Building Engineering, 13(1), 247-254.
Meir, I. A. (2000). Courtyard microclimate: A hot arid region case study. Paper presented at the proc. 17th PLEA int. Conf., Cambridge.
Sekaran, U., & Bougie, R. (2016). Research methods for business: A skill-building approach. 7th ed. West Sussex, United Kingdom: John Wiley & Sons.
Stysko-Kunkowska, M. (2014). Interviews as a qualitative research method in management and economics sciences. Warsaw, Poland: Warsaw School of Economics.
Wooi, T. Y. (2015). Penang Shop-houses. A Handbook of Features and Materials Penang, Malaysia: Heritage research Studio.
Zhang, D. (2016). Courtyard housing and cultural sustainability: Theory, practice, and product (1st ed.). London: Routledge.
Zwain, A., & Bahauddin, A. (2015). Feng shui and sustainable design applications in interior design–case study: Baba Nyonya shop-houses in Georgetown, Penang. Advances in Environmental Biology, 9(5), 32-34.
Zwain, A., & Bahauddin, A. (2016). The Conservation of Architectural Values in the Shop-houses, George Town, Penang, Malaysia Case Study: Sun Yat Sen Museum. In Social Sciences Postgraduate International Seminar (SSPIS) 2016, 217.
Zwain, A., & Bahauddin, A. (2017). The sustainable architectural values of eclectic-style shop-houses case study: Sun Yat Sen Museum Penang, Malaysia. Panggung, 27(2).
Copyright information

This work is licensed under a Creative Commons Attribution-NonCommercial-NoDerivatives 4.0 International License.
About this article
Publication Date
26 December 2017
Article Doi
eBook ISBN
978-1-80296-950-4
Publisher
Future Academy
Volume
2
Print ISBN (optional)
-
Edition Number
1st Edition
Pages
1-882
Subjects
Technology, smart cities, digital construction, industrial revolution 4.0, wellbeing & social resilience, economic resilience, environmental resilience
Cite this article as:
Bahauddin, A., & Zwain*, A. (2017). Traditional Courtyard “Late-Straits” Shop-Houses as Rebuilding Place Based on Cultural Space. In P. A. J. Wahid, P. I. D. A. Aziz Abdul Samad, P. D. S. Sheikh Ahmad, & A. P. D. P. Pujinda (Eds.), Carving The Future Built Environment: Environmental, Economic And Social Resilience, vol 2. European Proceedings of Multidisciplinary Sciences (pp. 86-96). Future Academy. https://doi.org/10.15405/epms.2019.12.9
