Abstract
The purpose of the article is to determine the significance of memorial complexes in the organization of the architectural and spatial environment of the city. The architectural and memorial complex is a historical component of any city. Such structures are not only part of the sights of the city, but are also integral elements of its improvement. The article provides an architectural and urban analysis of existing memorial complexes in the cities of Perm and Kadignac (Serbia), reveals their role in the organization of urban space and historical value in preserving the memory of significant events. An example of the development of one of the options for a student design project for a memorial complex dedicated to submariners and Komsomol shipbuilders in the city of Komsomolsk-on-Amur is given. The materials of the article give an idea of characteristic features of the projected memorial complex dedicated to submarine-sailors and Komsomolsk shipbuilders on the developing territory of Komsomolsk-na-Amure embankment. The proposed location in the project is the final point in the drawing of the general plan of the embankment. The creation of the memorial complex becomes a significant symbolic event for the city and its residents.
Keywords: Komsomolsk shipbuilders, shipyard, memorial complex, architectural environment, city improvement
Introduction
The architectural and memorial complex is a historical component of any city. Such constructions are not only part of the sights of the city, but are also integral elements of its improvement. The fundamental purpose of creating memorial complexes is the need to preserve memory and respect for those to whom they are dedicated. This article discusses memorial complexes dedicated to the success and development of various industries of the city (Borden, 2007).
Problem Statement
Memorial complexes can be designed as a separate territory, which is a unit of the city structure, but also as a construction that interacts with the territories adjacent to it. Such memorial complexes reinforce the original purpose of the memorial; allow residents of the city to more deeply feel the sense of dedicated events, and to feel the atmosphere and mood of the ensemble. Memorial complexes enrich the aesthetics of panoramic views, bear a historical and socially significant burden, and affect the improvement of the city as a whole.
Research Questions
The organization of public spaces and, in particular, the determination of the significance of memorial complexes in the organization of the architectural and spatial environment of the city was considered in the scientific works of Saint Petersburg State University of Architecture and Civil Engineering employees (Vaytens & Yankovskaya, 2018), Chechen State Pedagogical University (Kolyada, 2011) and employees of Komsomolsk-on-Amur State University (Burdakova & Byankin, 2018). The study of urban morphology (the shape and structure of elements of the architectural environment) and the introduction of elements of urban morphology and landscape ecology into the socio-ecological space of the city are also studied abroad (Barke, 2019). They also contribute to the development of urban public spaces, and students-architects-designers when developing course and competition projects in the learning process (Jinwei et al., 2020).
Purpose of the Study
The purpose of the article is to determine the significance of memorial complexes in the organization of the architectural and spatial environment of the city.
Research Methods
One of the main methods of architectural design is the method of pre-project and project analysis, which consists of a series of sequential steps leading to the development of a project idea (Pari, 2017).
The first stage includes the collection of all data, the study of social and utilitarian conditions regarding the future object. At the same time, there is a collection of data related to modernity, existing trends and trends in architecture, design and the visual arts in general, the study of prototypes - projects or completed objects similar in functionality, designed object, construction site or design conditions (Lars & Barthel, 2019). The study of literature, bibliography, historical documents, sources from Internet resources, a set of analytical information, allows you to move on to the second methodological stage - the development of a creative design setting for the author's orientation in the system of goals and priorities in the formation of an architectural and design object (Lavrov et al., 2018).
Let us consider one of the examples, which is a memorial place at the highest point in Perm - a memorial complex on Mount Vyshka (Kuroptev, 2017). The complex was built in honor of Motovilikhinsky plant workers' uprising in December 1905. The memorial complex consists of a square with a memorial where commemorative plaques later appeared. Here is the building of the museum-diorama and the eternal flame from the first open-hearth furnace of the plant. The memorial complex is the part of the city, but is not structurally related to it (Figure 01).
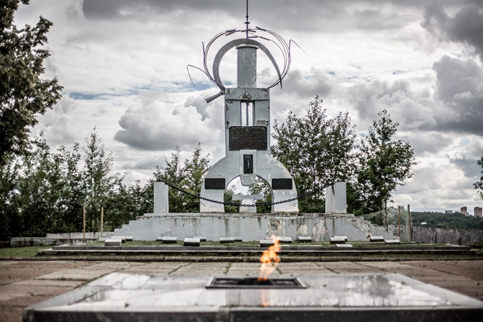
An example of a city-forming unit, and acting as a structural unit is a memorial complex in Serbia, in the city of Kadignac. The reason to choose this memorial location was the event of November 29, 1941, when a large number of fighters of the working battalion defended against German soldiers in order to give time for the evacuation of civilians from the cities of Kadignac and Užice (Figure 02).
The main formative element of the memorial was a sculpture with a bullet hole (Figure 03). The height of the memorial with a hole is 14 meters, equivalent to 14 kilometers between Užice and Kadignac - the distance the battalion covered to protect the city. Over the years, new elements have been included in this memorial complex, and it continues to develop to the present (Electronic historical encyclopedia of Yugoslavia, 2016).
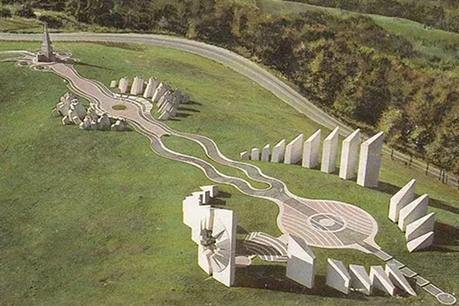
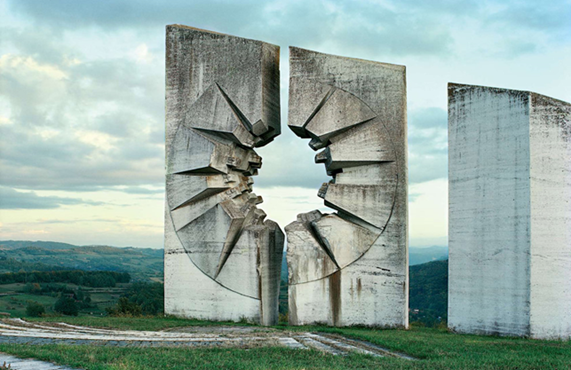
The memorial consists of several areas with the remains of artillery equipment. The main sculptural volume, with memorial plates, is installed on the main square. There is also a fountain, an amphitheater, a partisan square with military ammunition and a museum (Puchkov, 2014). All elements are interconnected through a harmonious structure, pedestrian paths and alleys that do not violate the natural landscape. Entrances and parking lots for visitors were arranged, and lighting of each element of the memorial was organized (Powers, 2012). The territory of the memorial complex is extensive and connected with the surrounding settlements. Its location on a high hill allows you to observe panoramic views, and understand the ways the memorial complex fits into the local landscape (Filippov, 2009).
The third stage - the most important and defining one in the overall chain of design work - is to search for a design idea (concept), it concentrates the most specific methods and techniques that ensure the maximum efficiency of all subsequent developments
Findings
The result of the productive project activity of the student of the architect-designer was a creative design project based on prototypes and meeting the socio-cultural requirements in the content of the object, taking into account the originality of its functional purpose, ideological significance, taking into account the general artistic tasks presented to the designed object (Ministry of the Russian Federation for the development of the Far East and the Arctic, 2017).
In Komsomolsk-na-Amure, there are numerous memorial sites dedicated to events significant for the city. Thematic classification of monuments includes:
- sculptures of statesmen, scientists, workers, and athletes;
- memorial compositions and complexes in honor of those who died in the wars;
- architectural compositions in honor of memorable events for the city;
- memorial boards;
- entrance compositions - entrances to parks, arches in squares and alleys;
- small architectural forms of various subjects - animalistic, abstract, symbolic, and floral.
With the development of the city, the development of its industrial branches and science is accelerating. New achievements of the city residents appear, which are transforming into universally valid values. Thus, labor and contribution to the development of the city are immortalized in memorial compositions that bear not only social significance for the city and citizens, but are also city-forming elements of the urban territory (Electronic Fund of legal and regulatory and technical documentation, 2016).
The Amur Shipyard is currently the most important source of combat power of Russian Pacific Fleet. A lot of work is being put into the production of ships for various purposes. But in the city, there is no significant site, or memorial to commemorate labor feat of the factory workers - builders of unique atomic and diesel submarines. The creation of the memorial is necessary to preserve the memory and recognition of shipbuilders' merits.
The embankment of Komsomolsk-na-Amure is currently undergoing active reconstruction (Figure 04). Its territory is defined as a public space intended for communication of all population groups, and leisure activities, oriented to pedestrians (Filippov, 2009).
On the waterfront there are a large number of memorable sites related to important and key events for the city. The functional development of the embankment as a cultural and entertainment facility of urban importance includes a tourist function, which makes it possible to demonstrate the historical aspect of the city for visitors. The embankment reconstruction plan has a linear development along the river with ring structures of areas of various diameters. The main direct pedestrian alley is located along the river, with the rest of the pedestrian alleys having a various configuration joining the main alley with ramps and stairs (Eremeeva & Venatovskaya, 2018).
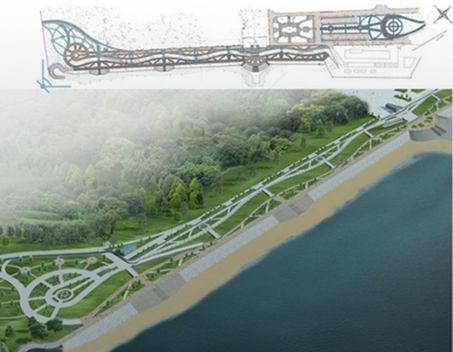
Along the pedestrian alleys, places for relaxation, observation platforms descent to the shore, and other landscaping sites are arranged. Such functionally saturated territory is also logically filled with memorial objects. Here are located: the memorial “To fellow Countrymen-Komsomol members who fell in battles for their homeland during the harsh years of the Great Patriotic War” with eternal flame, a monument to “Komsomol members of the 1930s”, a memorial stone at the landing site of city builders, and a monument to “Black Tulip” dedicated to soldiers-internationalists participating in hostilities outside the Motherland. In the student project, it is proposed to design a memorial dedicated to submarine-sailors and Komsomolsk shipbuilders of the Amur Shipyard and put it in the end of walking alleys in the western part of the city embankment (Sokolova, 2014).
The ring structure of the embankment and the adjacent territory for the installation of the memorial and exhibition pavilion directly for the demonstration of shipbuilding exhibits were chosen as a place for the memorial to Komsomolsk shipbuilders. The memorial consists of the cabin of the submarine, which fits into the composition, and is its formative element, the exhibition pavilion and the exhibition space in the form of an area. The submarine cabin is located on a pedestal with an additional guard (Figure 05). Nearby is a place for laying flowers. The surrounding area is being improved with circular walking paths with places for rest (Far East media project, 2018).
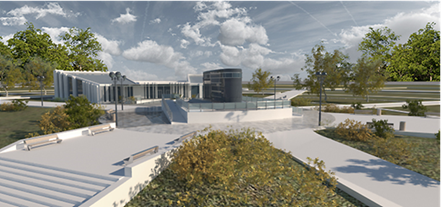
In the project, the memorial realizes not only a socio-cultural function, but also is a major element in the improvement of the territory (Galkina & Grinkrug, 2018). Thanks to its own system of walking paths, which form a system of alleys and spaces for recreation, the territory of the memorial complex becomes not only a place for the cultural education of citizens, but also for leisure activities. The central composition of the complex is designed to gather a large number of people in one place for spending free time, installations of various directions, rallies, events and holiday commemorative events dedicated to important events, both for the Amur Shipyard and for the whole city.
Conclusion
In the project, the memorial performs not only a socio-cultural function, but also is a major element of the territory improvement. Thanks to its own system of pedestrian paths that form a system of alleys and spaces for recreation, the territory of the memorial complex becomes not only a place for cultural education of citizens, but also for leisure. The central composition of the complex is designed for the gathering of a large number of people in one place for spending free time, installations of various directions, rallies, actions and festive commemorative events dedicated to important events, both for the Shipyard and for the entire city (Zagorskaya, 2015). The creation of this object of memory becomes a significant symbolic event for the city and its inhabitants, and the most important factors influencing the successful implementation of the project are:
- The uniqueness of the object and the absence of such a memorial in the Khabarovsk Territory;
- Convenient location and good transport accessibility of the memorial complex;
- Multifunctionality of the complex and its environment, the relationship of all its components;
- the uniqueness and aesthetic appeal of the architectural and planning solution of the complex, designed to create a functionally balanced architectural environment of the embankment of the city of Komsomolsk-on-Amur, in which all elements are harmoniously combined.
References
Barke, M. (2019). Why study urban morphology? The views of ISUF members. Urban Morphology: international Seminar on Urban Form (ISUF), 23(2), 105-114.
Borden, I. (2007). Imaging architecture: the uses of photography in the practice of architectural history. The Journal of Architecture, 12(1), 57-77.
Burdakova, G., & Byankin, A. (2018). The Research of Cluster Initiatives of a Higher Education Institution in a Priority Development Area in Proceedings of the International Scientific. Conference "Far East Con" (ISCFEC 2018).
Electronic Fund of legal and regulatory and technical documentation. (2016). On approval of amendments to the General plan of the city district «Komsomolsk-on-Amur» Komsomolsk-on-Amur city Duma. Decision of March 02, 2016 no. 10 Appendix No. “Amendments to the General plan of the city of Komsomolsk-on-Amur”. http://docs.cntd.ru/document/
Electronic historical encyclopaedia of Yugoslavia. (2016). Spomenikdatabase. Kadinjača Memorial Complex. http://www.spomenikdatabase.org/https://www.spomenikdatabase.org/kadinjaca.
Eremeeva, A., & Venatovskaya, L. (2018). Residential districts of Soviet modernism: History and prospects for further development. Proceedings of the Institution of Civil Engineers: Urban Design and Planning, 171(3), 118-132.
Far East media project. (2018). Reconstruction photo Materials-DV. https://dv.land/
Filippov, A. F. (2009). Empty and filled: transformation of a public place. Journal of Sociological review, 8(3), 116-127.
Galkina, E., & Grinkrug, N. (2018). Edifice of architectural space developing in extreme conditions of mars, in Urban Form and Social Context: from Traditions to Newest Demands. Proceedings of the XXV ISUF International Conference, 983-988.
Jinwei, N., Jiqing, Y., Wancai, L., & Zhiyuan, L. (2020). Analysis of the Relationship Between form and Qi in Architectural Space. International Journal of Architecture, Arts and Applications, 6(1), 12-16.
Kolyada, E. M. (2011). Memorialnyy landshaftnyy kompleks kak ob"yekt istorii i khudozhestvennoy kul'tury [Memorial landscape complex as an object of history and artistic culture]. Journal of Philology and art criticism, Bulletin of the Chelyabinsk state pedagogical University, 3, 251-259. [in Russ].
Kuroptev, Y. (2017). On the ruins of Permian socialism. What to do with the symbol of scientific and technological progress and revolutionary Motovilikha. https://zvzda.ru/articles/a21c2edc07c7
Lars, M., & Barthel, St. (2019). Towards a socio-ecological spatial morphology: integrating elements of urban morphology and landscape ecology. Urban Morphology: international Seminar on Urban Form (ISUF), 23(2), 115-24.
Lavrov, L., Perov, F., & Eremeeva, A. (2018). Methods of the development of pedestrian traffic routes in the historical center of Saint Petersburg, Transportation Research Procedia, 36, 418-426.
Ministry of the Russian Federation for the development of the Far East and the Arctic. (2017). “Comprehensive development plan for Komsomolsk-on-Amur: what has been done”. https://minvr.ru/
Pari, R. (2017). Expanding the boundaries of architectural representation. The Journal of Architecture, 22(5), 815-824.
Powers, A. (2012). Townscape as a model of organised complexity. The Journal of Architecture, 17(5), 691-702.
Puchkov, M. V. (2014). The city and its citizens. Public space as a moderator of people's behavior. http://archvuz.ru/2014 1/4/
Sokolova, A. N. (2014). Architectural and memorial complex in the city space: reasons for creating architectural and memorial complexes. http://izron.ru/articles/tekhnicheskie-nauki-v-mire-ot-teorii-k-praktike-sbornik-nauchnykh-trudov-po-itogam-mezhdunarodnoyna
Vaytens, A., & Yankovskaya, Y. (2018). Saint-Petersburg landscape scenarios and green architecture in the strategy of urban development. MATEC Web of Conferences, 170, (02001).
Zagorskaya, M. A. (2015). Public spaces in the structure of the center (History and current state). https://studbooks.net/653457/sotsiologiya/ vvedenie/
Copyright information

This work is licensed under a Creative Commons Attribution-NonCommercial-NoDerivatives 4.0 International License.
About this article
Publication Date
21 June 2021
Article Doi
eBook ISBN
978-1-80296-110-2
Publisher
European Publisher
Volume
111
Print ISBN (optional)
-
Edition Number
1st Edition
Pages
1-1168
Subjects
Social sciences, education and psychology, technology and education, economics and law, interdisciplinary sciences
Cite this article as:
Galkina, E. G. (2021). Memorial Complex To Submarine-Sailors And Komsomolsk Shipbuilders In The City Structure. In N. G. Bogachenko (Ed.), Amurcon 2020: International Scientific Conference, vol 111. European Proceedings of Social and Behavioural Sciences (pp. 303-310). European Publisher. https://doi.org/10.15405/epsbs.2021.06.03.41

