Abstract
Purpose to identify features of Komsomolsk-na-Amure architectural image and the influence of the urban image on human perception. Methodology is based on a comprehensive analysis of the city imagery. The author reveals the features of the formation of urban space. The definition of the concept of the architectural image of the city is given. The article presents the analysis of the impact of the spatial-shaped characteristics of the city on a person. The features of the imagery of Komsomolsk-na-Amure are determined; the symbol of the city was revealed, its designation at the historical level was found; the historical prerequisites for the formation of the architectural space of the city of Komsomolsk-na-Amure are analyzed. The author focusses on the means of shaping that influence the imagery of the urban environment and identifies architectural objects that make up the recognizability of cities. Moreover, the problem of human interconnection in the urban space is considered. The result of the scientific research was the analysis of the main urban planning objects of Komsomolsk-on-Amur, which formed the image of the "Soviet city". The architectural objects of historically formed buildings and structures, monuments and sculptures, modern buildings are considered. The author reveals the specifics of the perception and impact of the typical development of the architectural space of the city by its inhabitants. The author formulates the conclusions that determined the formation of the architectural appearance of Komsomolsk-on-Amur, and reflects the possible prospects for the development of the architectural urban space.
Keywords: Architecture, city, urban environment, city imagery, visual environment, urbanism
Introduction
The result of the perception of architectural objects and urban space in the minds of individuals, as well as the formation of the surrounding urban space idea, is regarded as the architectural image of the city (Architectural ideas, 2014).
The city is a support for modern civilization and a spot of the most active growth and transformation.
At certain historical periods of time, architectural imagery affects the planning structure of the city, forming a holistic appearance. Today, there is a tendency of integrity loss in the perception of urban space and the importance of artistic development (Borden, 2007).
Problem Statement
The above judgment proves that 21st century has changed the figurative characteristics of the urban space. Thus, this change not only influenced the visual appearance of cities in general, but also changed the perception of the city by the residents themselves (Gorelova, 2012). The oversaturation of the visual environment does not allow a person to “collect” urban imagery.
Research Questions
To establish a successful communication process between a person and the environment, the main emphasis is placed on the features of a specific subject-spatial environment, which includes such components as architectural planning and natural landscape (Burdakova & Byankin, 2018).
During his life time, a person interacts with the city directly. For many people, the vital importance of certain places is the core where all other characteristics of the urban environment are strung (Filippov, 2009).
Purpose of the Study
Purpose to identify features of Komsomolsk-na-Amure architectural image and the influence of the urban image on human perception.
Research Methods
The city of Komsomolsk-na-Amure is one of the typical “new” Soviet cities (Cherkasova, 2012).
Lots of elements reflected a pathetic orientation towards the creation of a “new” city. First, everything started with the planning structure - the ray system, personifying the "city-sun", "city-garden", ending with the socialist symbolism in the samples of "palace" monumental architecture. The principles of socialist realism were taken as a basis for the creation of constructions borrowed from the art forms of various samples of the classical architectural heritage (Barke, 2019).
In Soviet times, urban development was subject to the needs of industrial construction. The initial stage of construction was reduced to the construction of factories and the provision of workers with housing. Thus, the peculiarity of the architectural imagery of Komsomolsk-na-Amure is more industrial (Cultural heritage of the Khabarovsk Territory, 2013).
It should be noted that the architectural environment of the city is composed of the residential buildings. The architectural imagery of Komsomolsk-na-Amure, like most of the "new" Soviet cities, is formed by typical structures such as: " Stalin-era buildings ", "Khrushchev-era buildings" and "nine-story buildings". That is why, the city individuality is lost, since housing construction is designed to be wide-spread. The problem of the architectural imagery of Komsomolsk-na-Amure is due to the absence of an architecturally designated cultural and administrative center. Thus, based on the analysis of the material, the fragmentation and lack of integrity of the perception of space by the inhabitants of the city were revealed (Cherkasova, 2010).
The "discontinuity" of the structural parts is the specificity of the architectural image of Komsomolsk-na-Amure: the absence of a single urban center and the collage of buildings.
Findings
The city formed objects that have become its architectural symbols. In the architectural space of Komsomolsk-na-Amure, the “House with a Spire” has become the city symbol. As the main architectural object, "Houses with a Spire" in various representations of the architectural space of the city carry the function of copying. According to the General plan of the city, developed by the Leningrad branch of Gorstroyproekt, it was envisaged to construct 8-10 high-rise buildings with towers and spires, but only 3 large-scale residential buildings with a neoclassical spire, which are the main urban planning points, were implemented, thereby forming the silhouette of the city (Eremeeva, 2018; Powers, 2012).
One of the 3 implemented projects was the first residential building at 12 Prospect Mira (Prospect Stalin), at the intersection with street Ordzhonikidze (Boulevard). The compositional center of the building is an angle two-story tower in the form of a bypass gallery with an observation deck decorated with a colonnade on 4 sides and a hipped roof topped with a spire (Figure 01a).
Another large residential building at 21 Lenin Prospect is located in the historical part of the city and closes the perspectives of streets radiating from the square named after Lenin, where it is located This "House with a Spire" is considered a symbol of the city (Figure 01b) (Komsomolsk-na-Amure, 2017).
The house at 43 Mira Prospect also serves as an active urban planning point of the historic city center (Figure 01c).
The compositional core is an angle tower with a viewing platform surrounded by square columns with a perimeter fence balustrade. The columns support the ceiling, which is decorated with an outrigger cornice, pinnacles at the 4 corners and parapet walls in the form of pediments.
In addition to the prevailing images of "Houses with a Spire", other historically significant objects influenced the imagery of the city.
The river station is a structure of Komsomolsk-na-Amure, which is the “face” of the city, perceived from the Amur. The building of the original passenger river station was erected according to the design of the Leningrad architect B.A. Votinov, its opening took place on May 2, 1976 (Figure 02).

Like in a sailing ship: the deck, bow, stern, bridge, and chimney are distinguishable here. The river station has 3 berths designed for different water levels in the Amur. In addition to the waiting room, the ticket office and the luggage compartment, half of the building was originally occupied by the Brigantina restaurant and a large hotel of the same name.
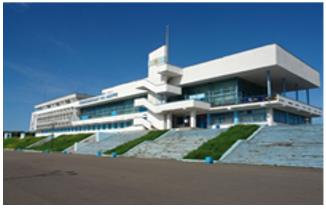
Today the building is included in the list of objects with signs of a cultural heritage.
Another building that shaped the urban appearance of Komsomolsk-na-Amure was the House of Youth (Figure 03). The building was built in the 1960s, according to the project of the Moscow architect F.I. Otradinsky. He surpassed interest in monumental art, thereby reflecting the external design of the mosaic panel "Glory to the Komsomol" by the Moscow artist, winner of the Lenin Komsomol Prize Z.S. Darbinyan. The area of the panel is 180 square meters. Material is smalt (painted glass). The entire building area is almost 5, 000 square meters. It has a 420-seat concert hall, a parquet dance hall, a boxing school, various gyms, including a swimming pool, a sauna, a summer beach with a volleyball court and a children's playground. On the territory adjacent to the House of Youth, there are sports equipment for workout, tennis courts, as well as a football and basketball court.
Monuments and sculptures of the city also have an impact on the formation of the imagery of the city. So, in the year of the 50th anniversary of the city of Komsomolsk-na-Amure, a Monument to the First Builders was erected on the Embankment, designed by sculptors V. E. Gorely, S. A. Kubasov, N. I. Ageev, architects N.A. Sokolov, E. I. Rusakov, and A. V. Gutkov.
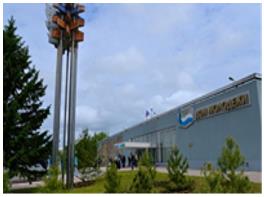
On June 9, 1982, the opening of the monument took place. Bronze figures of young people are placed on a 3-meter pedestal. The height of each figure is 5 meters. A young builder, possibly a Komsomol leader, is walking ahead. Here is a peasant young man with a shovel in his hands, a soldier with an overcoat draped over his shoulders. The sculptural group is closed by a young surveyor, turning his head back and as if calling those who will follow the first. The monument is conditioned by a modern architectural solution, it is distinguished by stylization, romantic upliftness and dynamism (Figure 04).
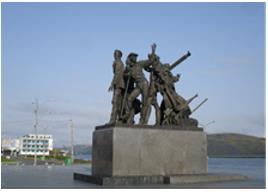
The erection of the monument to military builders took place in October 2002 (Figure 05). The author of the monument is the sculptor S. V. Nikolin. 26 years have passed from the idea of the birth of the monument to its implementation. The figure of the skier is made of copper, the pedestal is made of black granite. The monument is dedicated to military builders, soldiers of the Special Military Construction Corps (SMCC), participants in the ice crossing (Libraries of Komsomolsk…, 2017).
The sculpture of the skier was to be installed on the Embankment, according to the author's plan, where a pedestal was erected for it. This would be logical, since military builders went ashore from the Amur.
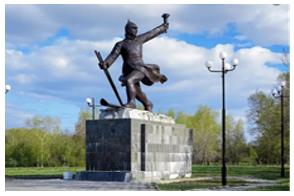
In 1936 at the club named after Baranov, the first monument to Lenin in the city was erected. On November 7, 1938, the House of the Red Army (House of Culture “Stroitel”) was opened in the central part of Lenin Avenue, where an ensemble of the city square began to form in front of it, later named after V.I. Lenin (Figure 06).
During the celebration of the 25th anniversary of Komsomolsk-na-Amure on June 15, 1957, on the square in front of the House of Culture, a monument to V.I. Lenin was officially opened. For the installation of the monument, soil filling was made, and the central part of the square was raised by 0.5 m above the road surface. The monument is the center of the composition and the dominant feature of the central square of the city, made in the spirit of Soviet neoclassicism.
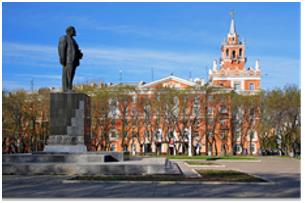
Thus, monuments embodied tendencies of realistic art, and reflected the socialist worldview of the man - the builder of communism.
I would like to draw your attention to the modern buildings of the city. The accent of the intersection of Pervostroiteley Prospect and Komsomolskaya street in the city of Komsomolsk-na-Amure was the building of the regional Business Incubator (Figure 07). The business incubator is a kind of "visiting card", the center of innovative business development today. The peculiarity of the building is that it does not argue with the environment, but only complements it from the existing panel buildings of the streets. Volumetric elements of the building attract attention, which means the image of the building becomes memorable.
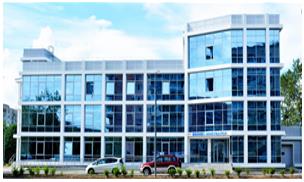
There is also a negative example in the formation of the image of the city. This is the building at 46 Lenin Prospect, the Onyx shopping center. The building has no expressive architectural features (Nikolayev, 2016).
The shopping center is located next to the Cathedral of the Kazan Icon of the Mother of God, which formed a negative opinion of the city residents about it. This example shows how important it is to see the correct interaction between the environment and the person.
Conclusion
Thus, the older the city, the deeper its history, the more recognizable its architectural image. In the formation of the image of Komsomolsk-on-Amur, despite its relative youth, the architectural sights of the city play a huge role (Galkina & Grinkrug, 2018; Pari, 2017). On the scale of a given city, significant architectural objects have a certain meaning. The official image of the city geographically covers mainly the central region due to the concentration of the administrative, cultural and business functions of the city in it (Farnaz, 2017; Jinwei et al., 2020; Lars & Barthel, 2019).
In conclusion, it should be noted that the result of the study shows that the city of Komsomolsk-on-Amur today has an already established architectural image. Nevertheless, despite the recognizability of the architectural image of the city, there is a need for its development. The prospect of organizing public spaces of the city, which is relevant for all of Russia, is also topical for our city. This area of the city's development should have a direct impact on the further formation of the imagery of the city of Komsomolsk-on-Amur.
References
Architectural ideas. (2014). Majesty, imagery of architectural structures. https://architecturalidea.com/velichavost-obraznost-arxitekturnyx-sooruzhenij/
Barke, M. (2019). Why study urban morphology. The views of ISUF members. Urban Morphology, international Seminar on Urban Form (ISUF), 23(2), 105-140.
Borden, I. (2007). Imaging architecture: the uses of photography in the practice of architectural history. The Journal of Architecture, 12(1), 57-77.
Burdakova, G., & Byankin, A. (2018). The Research of Cluster Initiatives of a Higher Education Institution in a Priority Development Area. Proceedings of the International Scientific Conference "Far East Con" (ISCFEC 2018).
Cherkasova, Yu. (2012). Tipovaya arkhitektura sovetskogo perioda v kul'turno-istoricheskom kontekste (na primere goroda Komsomol'ska-na-Amure) [Typical architecture of the Soviet period in a cultural and historical context (on the example of the city of Komsomolskaya-on-Amur)]. Young scientist, 2(1), 155-158. [in Russ.].
Cherkasova, Yu. V. (2010). Struktura arkhitekturnogo prostranstva v kul'turno-istoricheskom kontekste [The structure of the architectural space in the cultural and historical context]. Scientific notes of the Komsomolsk-na-Amure State Technical University, 2(2), 117-121. [in Russ.].
Cultural heritage of the Khabarovsk Territory. (2013). http://khabkrai-nasledie.ru/komsomolsk-na-amure/str.8
Eremeeva, A. (2018). Residential districts of soviet modernism: history and prospects for further development. Proceedings of the Institution of Civil Engineers Urban Design and Planning, 171(3), 118-132.
Farnaz, J. (2017). The comparison between the identity structure of the society and the physical structure of the city. Journal of Architecture and Urbanism, 41(1), 34-45.
Filippov, A. F. (2009). Empty and filled: transformation of a public place. Journal of Sociological review. 8(3), 116-127.
Galkina, E., & Grinkrug, N. (2018). Edifice of architectural space developing in extreme conditions of mars, in Urban Form and Social Context: from Traditions to Newest Demands. Proceedings of the XXV ISUF International Conference, 983-89.
Gorelova, Yu. (2012). Obraznyye kharakteristiki gorodskoy sredy: sushchnost', mekhanizmy formirovaniya, klassifikatsiya [Figurative characteristics of the urban environment: essence, mechanisms of formation, classification]. Omsk Scientific Bulletin, 3, 234-237. [in Russ.].
Jinwei, N., Jiqing, Y., Wancai, L., & Zhiyuan, L. (2020). Analysis of the Relationship Between form and Qi in Architectural Space. International Journal of Architecture, Arts and Applications 6(1), 12-16.
Komsomolsk-na-Amure. Official website of local governments. (2017). Komsomolsk-na-Amure House of Youth celebrated its 50th anniversary. https://www.kmscity.ru news/2017/06/16/28199/
Lars, M., & Barthel, St. (2019). Towards a socio-ecological spatial morphology: integrating elements of urban morphology and landscape ecology. Urban Morphology: international Seminar on Urban Form (ISUF), 23(2), 115-24.
Libraries of Komsomolsk. Memorable places of the city. (2017). https://www.kmslib.ru/dostoprimechatelnosti-komsomolska-na-amure/pamyatnye-mesta-goroda?theme=bartik
Nikolayev, D. (2016). River station. https://gorotskop.livejournal.com/87967.htm
Pari, R. (2017). Expanding the boundaries of architectural representation. The Journal of Architecture, 22(5), 815-824.
Powers, A. (2012). Townscape as a model of organized complexity. The Journal of Architecture, 17(5), 691-702.
Copyright information

This work is licensed under a Creative Commons Attribution-NonCommercial-NoDerivatives 4.0 International License.
About this article
Publication Date
21 June 2021
Article Doi
eBook ISBN
978-1-80296-110-2
Publisher
European Publisher
Volume
111
Print ISBN (optional)
-
Edition Number
1st Edition
Pages
1-1168
Subjects
Social sciences, education and psychology, technology and education, economics and law, interdisciplinary sciences
Cite this article as:
Dimitriadi, E. M. (2021). Features Of Komsomolsk-Na-Amure Architectural Image. In N. G. Bogachenko (Ed.), Amurcon 2020: International Scientific Conference, vol 111. European Proceedings of Social and Behavioural Sciences (pp. 243-250). European Publisher. https://doi.org/10.15405/epsbs.2021.06.03.33

