Abstract
The sustainable development goals are the blueprint to achieve a better sustainable future for all by 2030. One of these goals seeks to ensure healthy lives and promote well-being for all. Improving the health of the population means providing quality healthcare services for individuals. Recently, healthcare service focuses on patient medical care, and the physical environment's role in promoting health outcomes. Physical environment design directly impacts the patient experiences. Patient’s journey in a hospital is more than moments of medical aid and treatment—it further includes the time they spend on moving between those moments. This research identified the issues which the patients face in such a transitional area where they wait for examinations. We selected the waiting area of the gastrointestinal endoscopy unit as a case study because the patients usually wait for a period of time there before their examinations. Furthermore, there is a lack of studies discussed the design of this unit. To carry out this study, Kansei sheet was used, as well as series of interviews were conducted with 4 Japanese people with different health conditions. The intention was to capture people’s emotional experiences, and determine their demands. This study revealed that the main problems of people were related to physical space attractiveness and usability
Keywords: Healthcare qualitypeople’s experienceswaiting area designgastrointestinal endoscopy unit
Introduction
In September 2015, world leaders from 193 countries came together at the United Nations to adopt a new 2030 Agenda for Sustainable Development. This ambitious agenda outlines 17 Sustainable Development Goals (SDGs) (Sustainable Development for Health 2015). This study focuses on SDG 3 which aims to ensure healthy lives and promote well-being for all (Figure
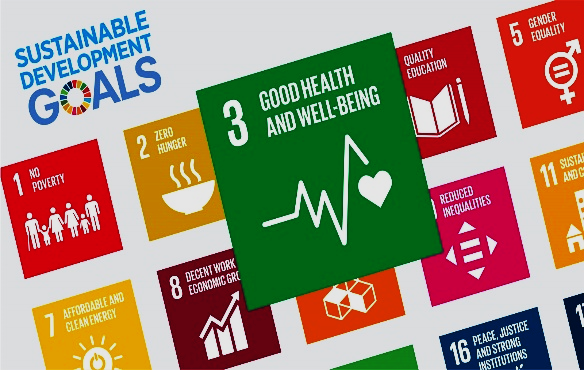
Problem Statement
This study applies the PCC approach to create a healing environment which fosters people mental, emotional and physical health. The design of a waiting area of the gastrointestinal endoscopy unit is selected as a case study because the patients spend there an average from one hour to 4 hours before their examinations. Furthermore, there is a lack of studies discussed the design of this unit (Mulder et al., 2013). In the world, the needs of endoscopic exam are growing year by year due to increasing of the incidence of colorectal and gastric diseases (World Health Organization 2019).
Research Questions
In this study, onsite interviews were conducted with 4 Japanese people (see research methods part), so as to examine the waiting area design. The intention behind interviews was to provide us with complete views and richer source of information about the 4 people experiences, preferences, feelings and opinions on thepresent design. The questions were designed according to the three-levels model of emotional design; visceral design, behavioural design and reflective design (Norman, 2002).
A. Physical Attractiveness (Visceral Design)
In the initial stage, we asked the 4 individual case studies several questions, so as to assess the physical attractiveness of waiting area ‘the look and feel of space’. In this phase, the interviews’ questions focused on the interior design elements; including colour, form, art works, texture, line and pattern.
B. Design and Usability (Behavioural Design)
The second stage aimed to assess the space usability from the individuals’ viewpoints. The questions considered several aspects; privacy, safety, user circulation, ventilations, lighting systems, and comfort (a state of physical ease and freedom from pain).
C. Design Value and its Notable Memories (Reflective Design)
In the last stage, our questions were mainly about the overall perceptions and experiences. In other words, we attempted to capture the individuals’ feelings after immersing in that trial, and determine whether they want to do that experience again or not.
Purpose of the Study
The purposes of this study are to assess the design of waiting area of the gastrointestinal endoscopy unit, and determine the troubles and issues which the people encounter there. In addition, important design tips are recommended from the endoscopists’ point of views. The intention is to build a waiting area patient-friendly.
Research Methods
To achieve our goals, one of the largest digestive disease endoscopy units in the Fukuoka city (Japan) was selected as a case study. This unit is divided into several functional areas, including a waiting area for patients and relatives, preparation area, consultation rooms, examination rooms (endoscopy rooms), recovery area, decontamination area and toilets (Figure
The authors tried to obtain from each participant 3 levels of experience. These experiences have been emerged through 3 various design levels; visceral design, behavioural design, and reflective design (Norman, 2002). The 4 participants were requested to use Kansei sheet in each design level. Next, in-person meetings were conducted with all in order to identify the main reasons behind their responses in which we got through the kansei sheet. All data we collected from the above methods were analysed by coding them and formulate categories. At the end, we established relationship between categories which were ultimate result of this study.
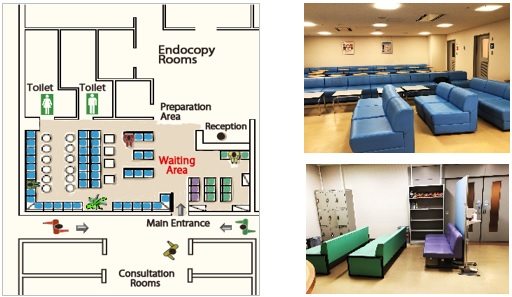
Findings
Patients’ Types and Procedures
Based on the survey, this endoscopy unit receives about 100 patients in a day. However, the number of seats available for the patients is 53 chairs. About 40 people are working there, including 20 doctors, 12 nurses, 2 technical staff and 6 Lavage (endoscope) staff. This unit receives 2 categories of patients; inpatients and outpatients. Outpatients include the following: a colonoscopy, and an upper endoscopy, and a patient who needs a rapid diagnosis and receiving a medicine (Figure
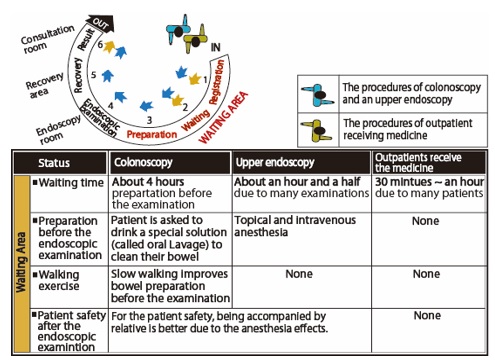
Space Design Evaluation from the Visitors’ Points of Views
The results of kansei sheet and in-person meetings with 4 people (first-time visitors) indicated that their impressions about physical attraction of waiting area were not positive due to a lack of inviting elements, such as magazine, free Wi-Fi, music, art works, etc. (Figure
From the above design problems, we tried to determine the subjective experiences of individuals by using Kansei sheets. The intention was to see the influences of waiting area design on the people emotional state before, during and after their visits (Figure
Figure
design before their visits. But during and after their visits, they had negative feelings due to the above design problems. As for the other two persons (a female and a male), they generally do not like the hospitals’ atmospheres and waiting rooms. So, they had negative impressions about the waiting area design before their visits. They believe that at many hospitals, the waiting room experience is not particularly pleasant. Their negative feelings increased after their visits.
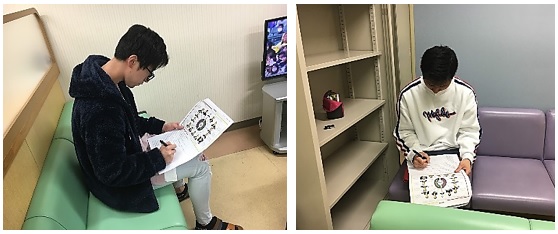
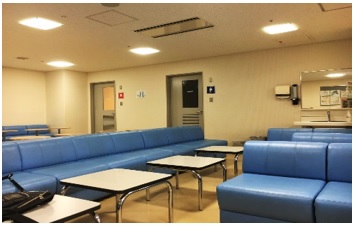
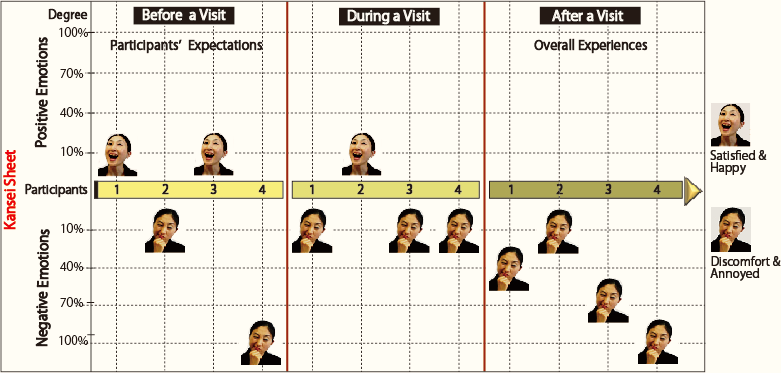
Generally, waiting is a fact of our life. To improve the healthcare experience, waiting spaces should be adaptable and productive environments. Attractive and cheerful waiting rooms reduce anxiety, create a better perception of the quality of care, and convince patients that they’ve waited a shorter amount of time (Citipage, 2019).
Recommendations for Designing a Waiting Area Patient-Friendly
Based on the interviews that were conducted with two endoscopists and our survey, it can be said that there are significant tips to design a better waiting area for the endoscopy unit as follows:
1) Use suitable ventilation systems. The design of proper, general ventilation systems can play an important role in preventing the spread of infections. When natural ventilation alone cannot satisfy the recommended ventilation requirements, alternative ventilation systems, such as a hybrid (mixed-mode) natural ventilation system, should be considered, and then if that is not enough, mechanical ventilation should be used (WHO Publication/Guidelines, 2009). 2) Use compact and lightweight furniture for moving without difficulty. This is important for easily changing the space layout according to different needs and cases. About seating arrangement, the way receptionist seating is arranged in a waiting room can make a real difference for how comfortable waiting patients will be. Not just physically, but socially (Epprecht, 2019). 3) Regarding the chair design, comfort is a priority. The design of waiting room furniture should be comfortable, as inconvenient sitting posture helps to make the wait time appear longer. For example, using curved back seating could ensure maximum comfort for all users (Renray Healthcare, 2019). As for promoting privacy level, use seats with wider armrests to provide separation from others.
4) Provide patients and visitors enough personal space for their belongings. 5) Assign additional space for individual with special needs. 6) Create active waiting area that makes the wait time seem shorter. In other words, providing people with something to do will keep their minds less focused on the clock (Ama, 2018). Therefore, take into consideration both of aesthetics, furnishings, and technologies that are being put to use.
Conclusion
Patients' experiences of care are built with the moments of care, as well as the waiting time they often spend before those moments. Thus, it is important to design a waiting area that fulfils patients’ needs and improves their overall experiences. The main purpose of this article is to assess the waiting area of gastrointestinal endoscopy unit through emotional experiences of users. To achieve our goal, one of the largest endoscopy units in Japan was selected as a case study. The evaluations of 4 individuals revealed that the waiting space is not well designed. The present design elicited negative emotional responses among the 4 individuals. The main problems are related to the space layout, lack of safety, privacy, and entertainment. Therefore, 6 design tips have been suggested with consulting two endoscopists to build a positive waiting experience. In the future, we would seek to develop the design of endoscopy waiting area by visiting more case studies and understanding the needs of different groups of people.
Acknowledgments
The authors would like to gratefully thank all participants for their active cooperation and inputs.
References
- Ama (2018). 7 Ways to Improve your Waiting Room. Medium. https://medium.com/ama-marketing-news/7-ways-to-improve-your-waiting-room-20f29751114f
- Citipage (2019). Halt the Horrible Hospital Waiting Room Experience 2019. https://www.citipage.ab.ca/halt-horrible-hospital-waiting-rooms/
- Delaney, L. J. (2018). Patient-centred care as an approach to improving health care in Australia. Collegian, 25(1), 119-123. https://doi.org/10.1016/j.colegn.2017.02.005
- Elokla, N., & Hirai, Y. (2015). Evaluation of assistive mobility product for the Japanese elderly by the Kansei sheets. Procedia Manufacturing, 3, 2205-2212. https://doi.org/10.1016/j.promfg.2015.07.362
- Elokla, N., & Kagawa, H. (2019, August). Designing a Pleasant Waiting Area for the Gastrointestinal Endoscopy Unit Based on Subjective Experiences and Needs of the Japanese People. In International Conference on Human Interaction and Emerging Technologies (pp. 189-195). Springer, Cham.
- Epprecht, A. (2019). 12 Ways to Improve your waiting Room Design. Phase 5 Analytics. https://phase5analytics.com/blog/waiting-room-design-tips/
- Mulder, C. J., Jacobs, M. A., Leicester, R. J., Reddy, D. N., Shepherd, L. E., Axon, A. T., & Waye, J. D. (2013). Guidelines for designing a digestive disease endoscopy unit: Report of the World Endoscopy Organization. Digestive endoscopy, 25(4), 365-375. https://doi.org/10.1111/den.12126
- Norman, D. (2002). Emotion & design: attractive things work better. Interactions, 9(4), 36-42. https://doi.org/10.1145/543434.543435
- Renray Healthcare (2019, January 22). What Makes for Good Waiting Room Chairs? https://www.renrayhealthcare.com/waiting-room-chairs-hospita
- Santana, M. J., Manalili, K., Jolley, R. J., Zelinsky, S., Quan, H., & Lu, M. (2018). How to practice person centered care: A conceptual framework. An International Journal of Public Participation in Health Care and Health Policy, 21(2), 429–440. https://doi.org/10.1111/hex.12640
- Sustainable Development for Health (2015). http://globalhealth2035.org/our-work/sustainable development-goal-health-0
- WHO Publication/Guidelines (2009). Natural Ventilation for Infection Control in Health-Care Settings. http://www.icanetwork.co.za/download/guidelines/Natural-Ventilation-for-Infection-Control-in-Health-Care-Settings.pdf
- World Health Organization (2019). https://www.who.int/news-room/fact-sheets/detail
Copyright information

This work is licensed under a Creative Commons Attribution-NonCommercial-NoDerivatives 4.0 International License.
About this article
Publication Date
12 October 2020
Article Doi
eBook ISBN
978-1-80296-088-4
Publisher
European Publisher
Volume
89
Print ISBN (optional)
-
Edition Number
1st Edition
Pages
1-796
Subjects
Business, innovation, sustainability, environment, green business, environmental issues, urban planning, municipal planning, disasters, social impact of disasters
Cite this article as:
Elokla, N., & Kagawa, H. (2020). Promote Healthcare Quality Through Japanese People’s Emotional Experiences and Needs. In N. Samat, J. Sulong, M. Pourya Asl, P. Keikhosrokiani, Y. Azam, & S. T. K. Leng (Eds.), Innovation and Transformation in Humanities for a Sustainable Tomorrow, vol 89. European Proceedings of Social and Behavioural Sciences (pp. 62-69). European Publisher. https://doi.org/10.15405/epsbs.2020.10.02.6

