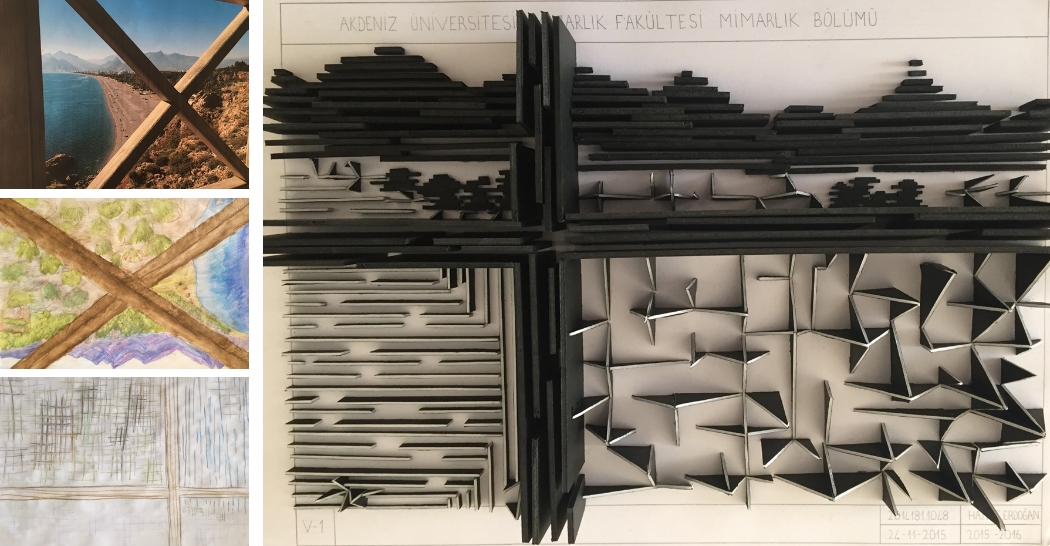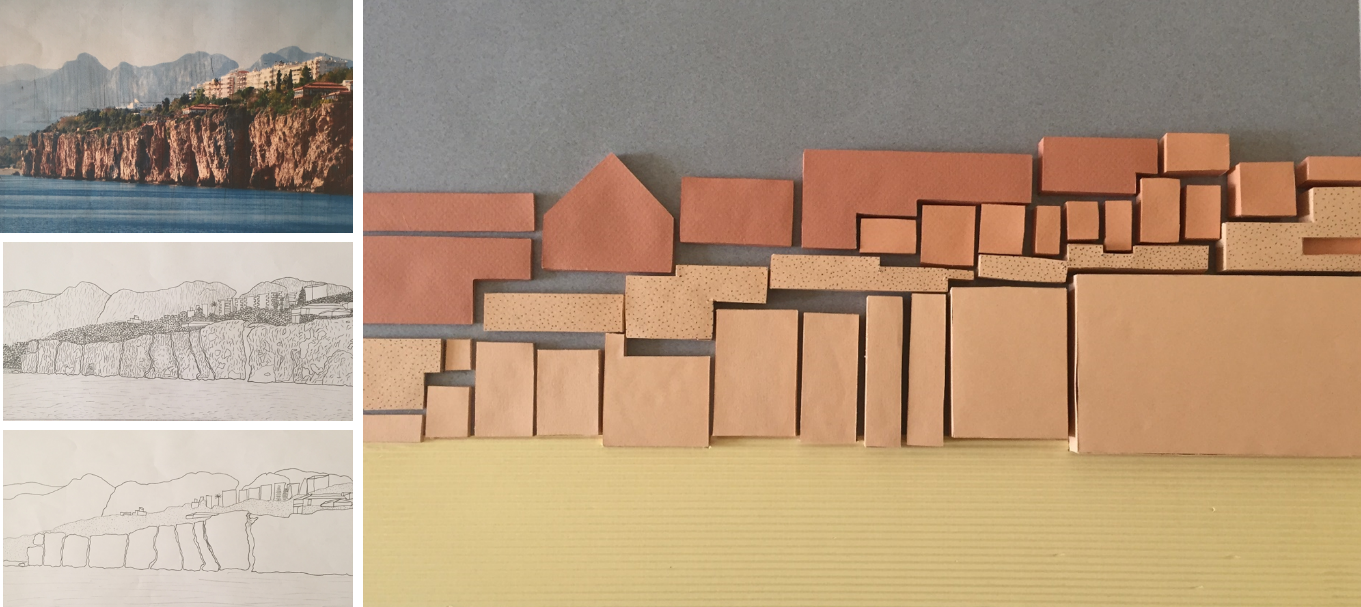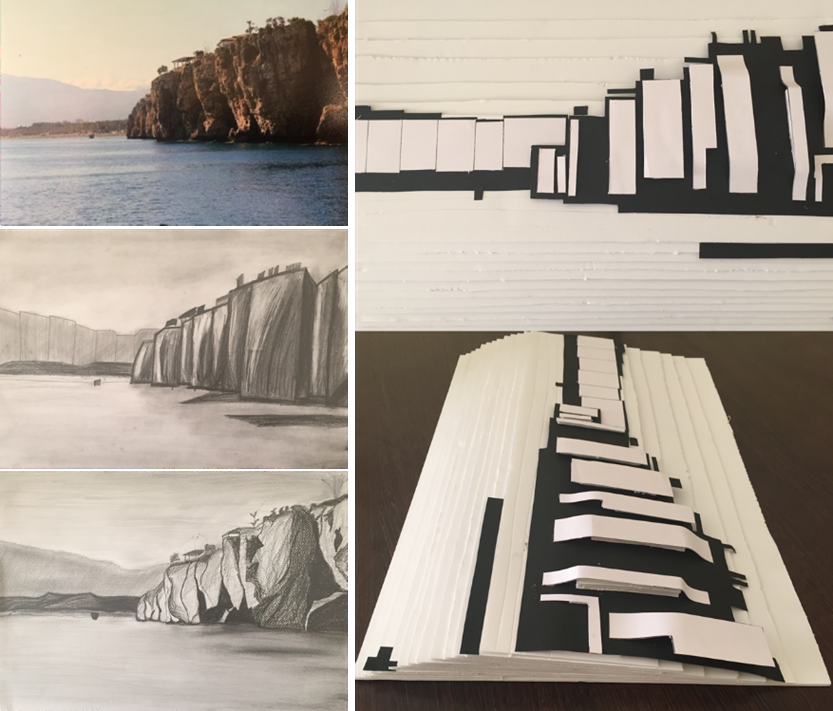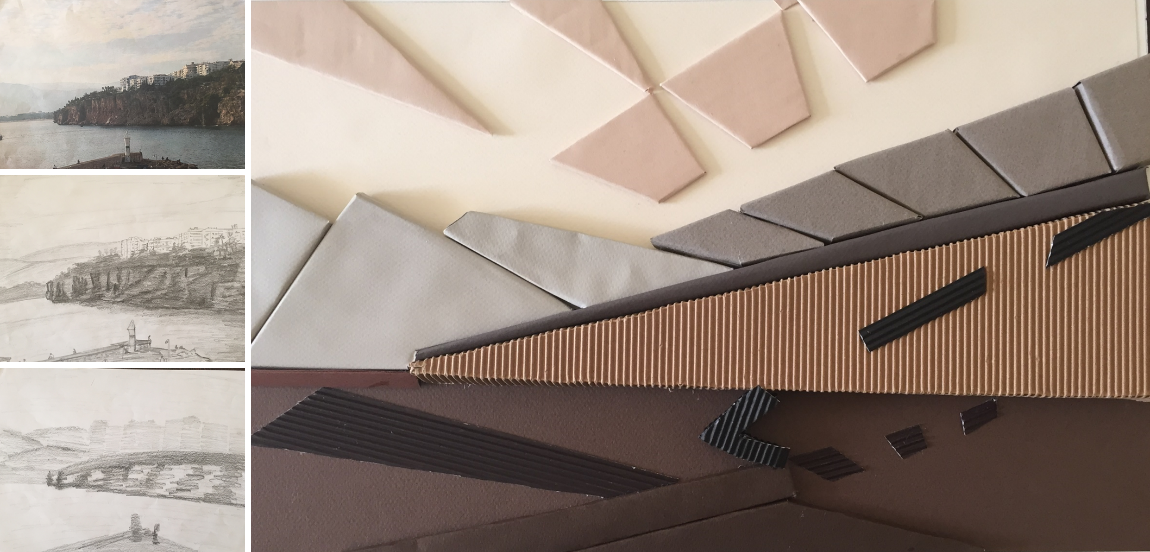Abstract
Although abstraction is important for interpreting architectural design problems, it is difficult to acquaint the student with this process. Then, can this problem be solved by adapting cognitive methods during the 1st year course of basic design? The purpose of this study is to propose a cognitive method during the basic design course in order to acquaint the students with the process of abstraction. In this way the students learn to express the underlying formal features of a context through platonic forms. This research is undertaken through empiric research method. Firstly a local context for implementing an abstraction process is assigned. Then the performance of the students and the assignment is interpreted for proposing a cognitive educational method. In this framework the students are expected to abstract a view of the city of Antalya by expressing it in platonic forms. Before experiencing the process the students should acquire theoretical knowledge. During the initial experience the students should realize their problems in realizing abstraction. The instructors should guide the student by giving critiques based on application. It is helpful to assign a tangible object or situation whose visual features can be abstracted. When an architectural context in which the students live is chosen as a design issue, it is easier for the students to understand and apply their theoretical knowledge concerning abstraction. Since abstraction is vital for basic design and since basic design is the first and the most important stage of architectural education, this cognitive method can be successful.
Keywords: AbstractionBasic DesignEducationArchitectureAntalya
Introduction
In order to achieve a successful design process it is necessary to understand and analyze the
problems and to make abstractions for grasping the essence of tangible objects (Hancerlioglu, 1993).
Thinking means abstracting because to be able to think one constructs bridges between the tangible and
the abstract (Timurcin, 2000). For making abstraction the concepts of tangible and abstract should be
understood. Tangible means that whose existence can be perceived through senses. On the other hand,
we cannot perceive abstract through senses but we can feel its existence. Abstraction is an intellectual
operation which handles one or more of the features or the relation between these features although
these cannot be separated in reality. (T.D.K., 2016). The essential structure of a general idea, which is
put forward through design, is abstract (Timucin, 2004). For Hegel, abstraction signifies the intrinsic
reality at the point where being starts to reveal itself. In this sense abstract is equivalent to pure
(Hancerlioglu, 2005; Nezor, 2015). Henri Delacroix argues that abstraction helps us to build our tools
and the best abstractions help us to build our best tools. (Timurcin, 2000).
Since architecture encompasses a design scale much larger than tools, it necessitates skills for
abstraction. Especially during their first year, the students of architecture experience difficulties in
conceiving and implementing abstraction. For these students it becomes very hard to apply abstraction
because they had been used to the multiple choice exam system during high school. They cannot
manage to express a feeling in abstract terms and they cannot use basic design elements and principles.
In this study the students were assigned to express their natural and built environment in terms of
primary geometric forms such as cube and cylinder. This was the path taken by Cézanne, who struggled
to grasp the essence of the environment. It is observed that while students have serious difficulty in
expressing concepts in abstract terms, they can work on the abstraction of familiar scenes more easily.
It is also seen that if these kind of familiar natural or urban scenes are assigned to the students of
architecture, their skills in abstraction may develop in a considerable manner. For instance, if
conceptual binary oppositions like “close” and “far” are assigned for being expressed in terms of basic
design, difficulties may arise. However, when a familiar scene is analyzed in terms of its underlying
abstract rules, the student understands the process more easily. During this exercise realized during the
basic design course, it is observed that the students’ skills of abstraction are improved.
The Historical Process of Abstraction and Architecture
In history, the approach of abstraction is observed starting with the cave paintings. The most
important struggle of the artists during the 20th century has been the trial for learning the abstract
language of art (Hale, 1980). In tune with the spirit and the realities of the new age, the artists
analyzed, resolved, decomposed, divided into constituents, painted, pasted and constructed (Janis,
1990). In this century, aside new formations in philosophy, physics, psychology and other disciplines,
photography has become another important artistic field triggering abstraction in plastic arts. The
changing formal vocabulary of modern art was reinforced by the idea that photography and film
recorded realities clearly and that there had been no need for painting in representing the reality. Then,
the real objective has become conceiving the essence of the object.
Likewise, Plato advised dealing with basic geometries in order to prevent uncertainty (Yavuz 2007).
In 1908 the “fall exhibition” signifying the emergence of Cubism was organized. Louis Vauxcelles,
who observed the “Estaque Views” of Braque, named this movement as Cubism because Braque
expressed nature in cubic forms. The term, cubism, which was coined in this occasion, became a
universal term. Painters such as Picasso, Braque, Gris, Metzinger, Leger and Delaunay has been
classified as Cubists. Some of these artists dealt with Cubism during a short time period, however used
its principles later for other objectives. Together with Cubism, mimesis of natural environment was left
aside and artists began to question nature and tried to reveal the underlying principles which were not
realized at the first glance. The early 20th century’s design movements such as Suprematism,
Constructivism and De Stijl made important advances towards the generation of the absolute abstract
form.
In 1917 Constructivism emerged as a new movement with sculpture-like productions. These
structures are more related with the fields of architecture and engineering. Besides these formal issues,
the followers of this movement argued that artworks should be concerned with social problems.
Constructivism is also regarded as a branch of sculpture employing pure geometric forms and industrial
materials (Lynton, 1982). The idea of invention prevails in the constructivist sculpture. Tatlin and
Rodchenko argued for a totally functional art while Gabo, Pevsner and Malevich aimed to form pure
art. Tatlin defined himself as a technician (Bilge, 2000). Arguing that he is working for the collective
interests of the society, he tried to construct functional structures (Yavuz, 2007).
In terms of abstraction, Vassily Kandinsky is an important figure because his watercolor painting
composed of color patches is recognized as the first conscious abstraction in art. It is thought that the
colors of this painting can activate feeling of joy (Özer, 2000). On the other hand Brancusi exemplified
biomorphic abstraction instead of geometric abstraction (Rosenthal, 1996; Yavuz, 2007).
In some definitions architecture is defined as a branch of art whereas in some other definitions it is
recognized as a branch of science. However, architecture is the art and science of designing and
building functional structures and physical environment. For Hasol (2008), architecture is neither only
art nor only science (Hasol, 2008). Architecture has scientific content because it necessitates the
organization of technical components and materials. Architecture has artistic content because this
organization of materials need to conform to aesthetic principles such as proportion, harmony and
order. For this reason, the skill of abstraction is quite important for architectural design.
Cognitive Studies in the Basic Design Course
Abstraction is an important process of understanding and interpreting design problems in
architectural education. However it is very difficult for the 1st year students of architecture to
understand and implement this process. This creates a problem which can be solved by adapting
appropriate methods in the course of basic design. Although theoretical information of abstraction is
given to the students, this topic cannot be understood without a process of application. In the basic
design course, these applications are assigned to the students every week. In this framework it is
expected that the student observes his / her environment from the viewpoint of a designer and interprets
these observations in terms of the basic design principles.
In order to achieve this goal an assignment is designed. According to this proposal, the students
should make spatial observations in the city in which they live and he / she should interpret this spatial
observation in two dimensional medium. At first, the selection criteria for the urban space is given. The
selected space should encompass the basic elements characterizing the city of Antalya, such as the
Taurus Mountains, Mediterranean and the cliffs on which the city is constructed. While making an
urban view involving these elements, the student draws the limits of the frame according to the
requirements of the basic design problem. The urban views should give appropriate inputs to be
interpreted as primary and secondary design elements which can be organized according to the
principles such as repetition, variation, rhythm, harmony, hierarchy etc. The student makes a series of
sketches which become the consecutive stages of the abstraction process, arrives in a two dimensional
composition and then transforms this base into a relief composition.
Examples of Application
According to the above mentioned schedule, the 1st year architecture students of Akdeniz
University have realized the successful studies given below (Figure




Conclusion
The design process oblige the architectural students to make constructive previsions concerning the
natural and built environment. Abstraction is obligatory for understanding and interpreting the
building site and its environment. Abstraction makes it easy to understand reality, to conceive the
problem and to undertake measures for solution. Indeed abstraction aims for the concrete reality since
it is a method for understanding the concrete whole in terms of its underlying idea of composition and
its components.
This exercise enables the instructor to identify the students who have understood and learned
abstraction. In some cases, the students cannot transcend the real life conditions and properties of the
components in the urban scene and they experience difficulties in relieving these objects from their
original functions, materials and colors. This is a difficulty for transforming the components of the
scene into abstract elements of basic design. When the students experience this difficulty in the early
stages of the assignment, they are advised to turn back to an earlier step and reconsider the problem.
To conclude, the contributions of this assignment can be summarized as follows:
The student learns how to observe a familiar urban scene from different perspectives and can
distinguish the scenes which have further potentials for becoming an abstract composition of basic
design. In this way the student also learns to select among the alternatives according to the design
criteria.
The student learns to distinguish between the primary and secondary elements of the selected urban
scenes and reflects this knowledge into the series of abstraction sketches. The student also learns to
identify the basic design principles through which these components are interrelated. In consequence
the student interprets the drawings and produces alternative solutions to the design problem.
The student learns to make final selections by reconsidering the alternatives. In this process the
compositions which express the underlying compositional aspects of the urban scene are taken into
reconsideration.
As a result it becomes possible for the student to understand the process of abstraction in connection
to a familiar space and its components.
References
- Bilge, N. (2000). Modern ve Soyut Heykelin Dogusu 1900-1950, Bogazici Universitesi Yayinlari, Istanbul.
- Hale, N.C. (1980). Abstraction in Art and Nature, Watson-Guptill Publications, New York, 13, 15, 59. Hancerlioglu, O. (1993). Felsefe Ansiklopedisi Kavramlar ve Akimlar, Remzi Kitabevi, Istanbul, 147.
- Hancerlioglu, O. (2005). Felsefe Ansiklopedisi Kavramlar ve Akimlar, Remzi Kitabevi, Istanbul.
- Janis, S. (1990). Abstract and Surrealist Art in America, Arts and Architecture the Etenza Years, Goldstein, B., The Mit Press, Massachusetts, 48-50.
- Lynton, N. (1982). Modern Sanatin Öyküsü, Prof. Dr. Capan, C., Prof. Dr. Özis, S., Remzi Kitabevi , Istanbul.
- Nezor, S. (2011). Mimarlik Egitimi ve Soyutlama. Karadeniz Teknik Universitesi, Mimarlik Bolumu, Fen Bilimleri Enstitusu, Trabzon, 114.
- Ozer, B. (2000). Kültür, Sanat, Mimarlik. Yem Yayin, Istanbul.
- Rosenthal, M. (1996). Abstraction in the Twentieth Century: Total Risk, Freedom, Discipline, Guggenheim Museum, New York.
- TDK (2016). Türk Dil Kurumu Sozlugu, www.tdk.gov.tr
- Timurcin, A. (2000). Felsefe Egitimi yada Bilincin Duzenlenmesi, Felsefe Logos, Felsefe ve Egitim, Bulut Yayinevi, Istanbul, 10, 2,11-20.
- Timurcin, A. (2004). Felsefe Sozlugu, Bulut Yayinlari , Istanbul, 5, 442-443.
- Yavuz, E. (2007). Yirminci Yuzyilda Sanatta ve Mimarlikta Soyutlama Iliskisi. Gazi Universitesi, Mimarlik Bolumu, Fen Bilimleri Enstitusu, Ankara, 126.
Copyright information

This work is licensed under a Creative Commons Attribution-NonCommercial-NoDerivatives 4.0 International License.
About this article
Publication Date
14 May 2016
Article Doi
eBook ISBN
978-1-80296-007-5
Publisher
Future Academy
Volume
8
Print ISBN (optional)
-
Edition Number
1st Edition
Pages
1-252
Subjects
Psychology, social psychology, group psychology, collective psychology, teaching, teaching skills, teaching techniques
Cite this article as:
Kavas, K. R., & Mutlu Danaci, H. (2016). Cognitive Dimension Of Abstraction In Basic Design Education: Architectural Context Of Antalya. In Z. Bekirogullari, M. Y. Minas, & R. X. Thambusamy (Eds.), Cognitive - Social, and Behavioural Sciences - icCSBs 2016, May, vol 8. European Proceedings of Social and Behavioural Sciences (pp. 53-58). Future Academy. https://doi.org/10.15405/epsbs.2016.05.6

